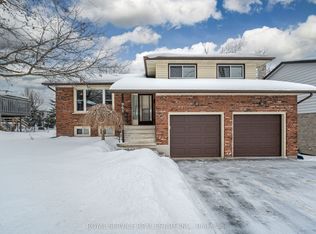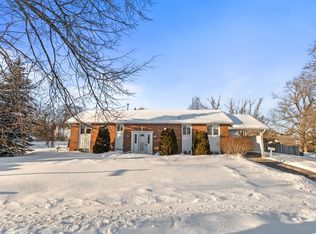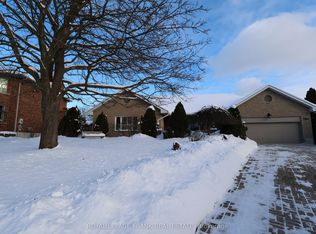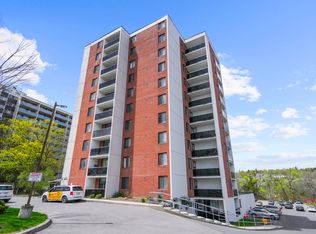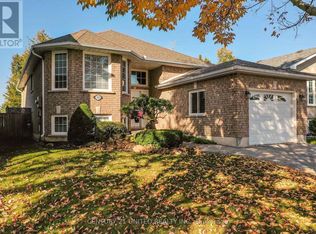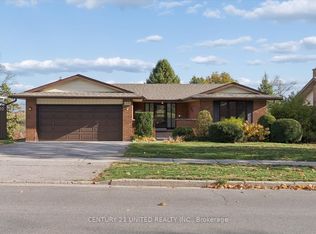Welcome to 959 Golfview Road- Backing onto Kawartha Golf & Country Club. This well-maintained 3 bedroom, 2-bath bungalow offers the perfect blend of privacy, space and location. Backing onto the lush fairways of Kawartha Golf & Country Club, this home is nestled in one of Peterborough's most desirable neighborhoods, just minutes from amenities and highway 115. Step inside to find a spacious kitchen, and a sun-filled main floor featuring a large living room, bright updated kitchen, and a cozy family room with a gas fireplace overlooking beautifully landscaped backyard. Hardwood floors run throughout the main living area. Three generously sized bedrooms share a 4-piece bathroom with jacuzzi tub. The lower level is ideal for entertaining, boasting a large rec room with wet bar and gas fireplace, an office, 3-piece bath, and a dedicated laundry and storage area. Enjoy your morning coffee on the recently resurfaced front porch with glass railings, or host family and friends in the private backyard retreat featuring a fenced inground pool, deck with12*14 gazebo, and a versatile workshop/change room. Complete with a 1.5 car garage, this property offers lifestyle and location. Don't miss this rare opportunity to live beside the golf course in a move-in-ready home with unbeatable outdoor space.
For sale
C$765,000
959 Golfview Rd, Peterborough, ON K9J 7W2
3beds
2baths
Single Family Residence
Built in ----
-- sqft lot
$-- Zestimate®
C$--/sqft
C$-- HOA
What's special
Spacious kitchenSun-filled main floorBright updated kitchenOverlooking beautifully landscaped backyardThree generously sized bedroomsJacuzzi tubPrivate backyard retreat
- 12 hours |
- 4 |
- 0 |
Zillow last checked: 8 hours ago
Listing updated: 15 hours ago
Listed by:
RE/MAX HALLMARK EASTERN REALTY
Source: TRREB,MLS®#: X12748472 Originating MLS®#: Central Lakes Association of REALTORS
Originating MLS®#: Central Lakes Association of REALTORS
Facts & features
Interior
Bedrooms & bathrooms
- Bedrooms: 3
- Bathrooms: 2
Primary bedroom
- Level: Main
- Dimensions: 3.69 x 3.85
Bedroom 2
- Level: Main
- Dimensions: 3.26 x 3.02
Bedroom 3
- Level: Main
- Dimensions: 3.26 x 2.62
Bathroom
- Level: Main
- Dimensions: 3.33 x 2.32
Bathroom
- Level: Basement
- Dimensions: 3.24 x 2.69
Dining room
- Level: Main
- Dimensions: 4.23 x 3.75
Family room
- Level: Main
- Dimensions: 5.75 x 5.19
Kitchen
- Level: Main
- Dimensions: 3.73 x 3.74
Living room
- Level: Main
- Dimensions: 4.32 x 4.68
Mud room
- Level: Basement
- Dimensions: 1.45 x 2.96
Office
- Level: Basement
- Dimensions: 3.48 x 2.24
Recreation
- Level: Basement
- Dimensions: 4.85 x 4.28
Utility room
- Level: Basement
- Dimensions: 1.85 x 2.83
Heating
- Forced Air, Gas
Cooling
- Central Air
Appliances
- Included: Instant Hot Water
Features
- Primary Bedroom - Main Floor
- Basement: Finished
- Has fireplace: Yes
- Fireplace features: Natural Gas
Interior area
- Living area range: 1500-2000 null
Video & virtual tour
Property
Parking
- Total spaces: 4
- Parking features: Private
- Has garage: Yes
Features
- Patio & porch: Deck, Porch
- Exterior features: Privacy, Year Round Living
- Has private pool: Yes
- Pool features: In Ground
- Has view: Yes
- View description: Golf Course
- Waterfront features: None
Lot
- Features: Fenced Yard, Golf, Public Transit, School Bus Route, School
Details
- Additional structures: Garden Shed, Shed, Fence - Full, Gazebo
- Parcel number: 284630360
Construction
Type & style
- Home type: SingleFamily
- Architectural style: Bungalow-Raised
- Property subtype: Single Family Residence
Materials
- Brick, Vinyl Siding
- Foundation: Block
- Roof: Asphalt Shingle
Utilities & green energy
- Sewer: Sewer
Community & HOA
Location
- Region: Peterborough
Financial & listing details
- Annual tax amount: C$5,767
- Date on market: 2/2/2026
RE/MAX HALLMARK EASTERN REALTY
By pressing Contact Agent, you agree that the real estate professional identified above may call/text you about your search, which may involve use of automated means and pre-recorded/artificial voices. You don't need to consent as a condition of buying any property, goods, or services. Message/data rates may apply. You also agree to our Terms of Use. Zillow does not endorse any real estate professionals. We may share information about your recent and future site activity with your agent to help them understand what you're looking for in a home.
Price history
Price history
Price history is unavailable.
Public tax history
Public tax history
Tax history is unavailable.Climate risks
Neighborhood: Greenhill
Nearby schools
GreatSchools rating
No schools nearby
We couldn't find any schools near this home.
- Loading
