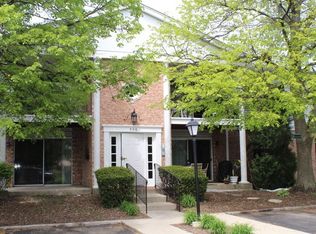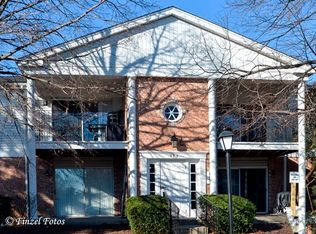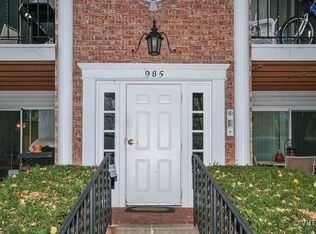Closed
$175,000
959 Golf Course Rd APT 7, Crystal Lake, IL 60014
3beds
1,185sqft
Condominium, Single Family Residence
Built in 1984
-- sqft lot
$212,000 Zestimate®
$148/sqft
$2,075 Estimated rent
Home value
$212,000
$201,000 - $223,000
$2,075/mo
Zestimate® history
Loading...
Owner options
Explore your selling options
What's special
Beautiful and specious 3 bedrooms, 2 bathrooms condo on second floor.The owners took a good care of this home.From the moment you enter, there is a large living room with big balcony overlooking peaceful courtyard. Nice, open kitchen has plenty of solid oak cabinets, newer stainless steel appliances, reverse osmosis water filter, wood laminate floor, and its overlooking the dining area. All 3 great size bedrooms have large closets. Master bedroom has private full bathroom and walk in closet. There is a separate laundry/utility room. The AC unit, furnace, and hot water tank are also newer. All windows and sliding door was replaced a few years ago. There is 2 reserved parking spaces right outside the main entrance.Water and garbage are included in low association.Tax does not reflect homeowner's exemption. This complex has an amazing location and excellent schools. It's nicely tucked in between single family neighborhoods.No rentals allowed.Welcome in your new home!
Zillow last checked: 8 hours ago
Listing updated: August 19, 2023 at 01:03am
Listing courtesy of:
Monika Wasilewski 847-772-2641,
Realty Executives Advance
Bought with:
Justina Draper
Keller Williams Success Realty
Source: MRED as distributed by MLS GRID,MLS#: 11823178
Facts & features
Interior
Bedrooms & bathrooms
- Bedrooms: 3
- Bathrooms: 2
- Full bathrooms: 2
Primary bedroom
- Features: Flooring (Carpet), Window Treatments (Blinds), Bathroom (Full)
- Level: Second
- Area: 132 Square Feet
- Dimensions: 11X12
Bedroom 2
- Features: Flooring (Carpet), Window Treatments (Blinds)
- Level: Second
- Area: 110 Square Feet
- Dimensions: 11X10
Bedroom 3
- Features: Flooring (Carpet), Window Treatments (Blinds)
- Level: Second
- Area: 120 Square Feet
- Dimensions: 12X10
Dining room
- Features: Flooring (Wood Laminate)
- Level: Second
- Area: 100 Square Feet
- Dimensions: 10X10
Kitchen
- Features: Kitchen (Eating Area-Breakfast Bar), Flooring (Wood Laminate)
- Level: Second
- Area: 100 Square Feet
- Dimensions: 10X10
Laundry
- Features: Flooring (Terracotta)
- Level: Second
- Area: 50 Square Feet
- Dimensions: 5X10
Living room
- Features: Flooring (Carpet), Window Treatments (Blinds)
- Level: Second
- Area: 240 Square Feet
- Dimensions: 15X16
Heating
- Electric
Cooling
- None
Appliances
- Included: Range, Microwave, Dishwasher, Refrigerator, Washer, Dryer, Stainless Steel Appliance(s)
- Laundry: In Unit
Features
- Basement: None
Interior area
- Total structure area: 0
- Total interior livable area: 1,185 sqft
Property
Parking
- Total spaces: 2
- Parking features: Assigned, On Site
Accessibility
- Accessibility features: No Disability Access
Details
- Parcel number: 1907380111
- Special conditions: Exceptions-Call List Office
Construction
Type & style
- Home type: Condo
- Property subtype: Condominium, Single Family Residence
Materials
- Brick
Condition
- New construction: No
- Year built: 1984
Utilities & green energy
- Sewer: Public Sewer
- Water: Public
Community & neighborhood
Location
- Region: Crystal Lake
- Subdivision: Colony Square
HOA & financial
HOA
- Has HOA: Yes
- HOA fee: $226 monthly
- Services included: Water, Parking, Insurance, Exterior Maintenance, Lawn Care, Scavenger, Snow Removal
Other
Other facts
- Listing terms: Conventional
- Ownership: Condo
Price history
| Date | Event | Price |
|---|---|---|
| 8/16/2023 | Sold | $175,000-2.8%$148/sqft |
Source: | ||
| 7/14/2023 | Contingent | $180,000$152/sqft |
Source: | ||
| 7/5/2023 | Listed for sale | $180,000+300.9%$152/sqft |
Source: | ||
| 4/22/2013 | Sold | $44,900-70%$38/sqft |
Source: | ||
| 7/29/2005 | Sold | $149,900+15.3%$126/sqft |
Source: Public Record Report a problem | ||
Public tax history
| Year | Property taxes | Tax assessment |
|---|---|---|
| 2024 | $4,029 +4.9% | $55,595 +11.8% |
| 2023 | $3,842 -4.3% | $49,722 +17.3% |
| 2022 | $4,015 +5.3% | $42,382 +7.3% |
Find assessor info on the county website
Neighborhood: 60014
Nearby schools
GreatSchools rating
- 8/10South Elementary SchoolGrades: K-5Distance: 1 mi
- 4/10Lundahl Middle SchoolGrades: 6-8Distance: 0.8 mi
- 10/10Crystal Lake South High SchoolGrades: 9-12Distance: 0.6 mi
Schools provided by the listing agent
- Elementary: South Elementary School
- Middle: Lundahl Middle School
- High: Crystal Lake South High School
- District: 47
Source: MRED as distributed by MLS GRID. This data may not be complete. We recommend contacting the local school district to confirm school assignments for this home.

Get pre-qualified for a loan
At Zillow Home Loans, we can pre-qualify you in as little as 5 minutes with no impact to your credit score.An equal housing lender. NMLS #10287.
Sell for more on Zillow
Get a free Zillow Showcase℠ listing and you could sell for .
$212,000
2% more+ $4,240
With Zillow Showcase(estimated)
$216,240

