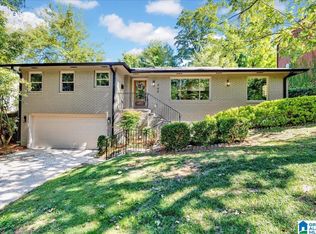Beautiful renovated 4BR-3BA Forest Park home. Tons of upgrades and modern finishes. Features neutral designer paint colors, gleaming hardwoods, crown moldings, smooth ceilings, modern fixtures & recessed lights. Kitchen includes new painted wood custom cabinetry, Carrera Marble counter tops, white subway tile backsplash, stainless steel appliances & under mount sink. Huge Master Suite with updated bath featuring new vanity & custom marble shower & floors. New backyard is complete with added patio, covered outdoor kitchen with built-in grill & sink & new landscaping & sprinkler system. Perfect for outdoor BBQ's & spending quality time with your friends & family. New roof 2015. New Leafguard gutter system. Includes 1 car garage plus 2 car parking pad behind the home. Don't let this one get away! Schedule your showing today!
This property is off market, which means it's not currently listed for sale or rent on Zillow. This may be different from what's available on other websites or public sources.
