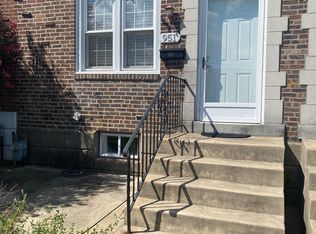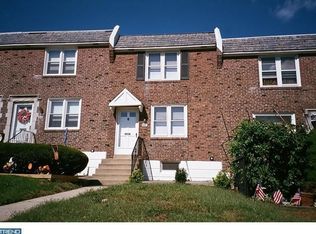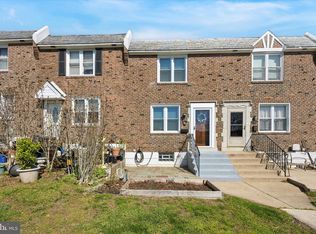Sold for $300,000
$300,000
959 Brenton Rd, Drexel Hill, PA 19026
3beds
1,524sqft
Single Family Residence
Built in 1950
2,444 Square Feet Lot
$326,000 Zestimate®
$197/sqft
$2,103 Estimated rent
Home value
$326,000
$306,000 - $349,000
$2,103/mo
Zestimate® history
Loading...
Owner options
Explore your selling options
What's special
This charming twin home offers 3 bedrooms, 1 full bath, and 1 half bath. As you enter, you'll notice the spacious open floor plan which starts with the living room, leading you into the updated kitchen with expansive windows, inviting natural light to fill the space. Making your way through the sliding glass door onto your oversized elevated deck, perfect for morning coffee or late summer nights. Seamlessly connected is the dining area, also bathed in sunlight, creating an airy and welcoming atmosphere. Continuing through this perfect floor plan you'll find tons of storage options all throughout the home. Ascending to the second floor to discover three generously sized bedrooms and a full bath. Rounding out the home, you'll find the finished basement, offering additional living space, complete with a half bath, separate storage area, and an entrance to not only two parking spots but also private exterior storage on the side of the home. With a brand new roof replaced in 2024, this home is move-in ready! Conveniently located near shopping, dining, and a short drive to Center City Philadelphia, making it the perfect place to call home.
Zillow last checked: 8 hours ago
Listing updated: February 16, 2026 at 05:00pm
Listed by:
Cory Benhardt 215-200-8561,
Keller Williams Main Line,
Co-Listing Agent: Erica L Deuschle 610-608-2570,
Keller Williams Main Line
Bought with:
Mohammad Islam
BHHS Fox&Roach-Newtown Square
Source: Bright MLS,MLS#: PADE2066636
Facts & features
Interior
Bedrooms & bathrooms
- Bedrooms: 3
- Bathrooms: 2
- Full bathrooms: 1
- 1/2 bathrooms: 1
Basement
- Area: 0
Heating
- Hot Water, Natural Gas
Cooling
- Central Air, Electric
Appliances
- Included: Gas Water Heater
- Laundry: Lower Level, In Basement
Features
- Basement: Partially Finished
- Has fireplace: No
Interior area
- Total structure area: 1,524
- Total interior livable area: 1,524 sqft
- Finished area above ground: 1,524
- Finished area below ground: 0
Property
Parking
- Total spaces: 2
- Parking features: Driveway
- Uncovered spaces: 2
Accessibility
- Accessibility features: None
Features
- Levels: Two
- Stories: 2
- Pool features: None
Lot
- Size: 2,444 sqft
- Dimensions: 26.00 x 94.00
Details
- Additional structures: Above Grade, Below Grade
- Parcel number: 16080049700
- Zoning: RES
- Special conditions: Standard
Construction
Type & style
- Home type: SingleFamily
- Architectural style: Colonial
- Property subtype: Single Family Residence
- Attached to another structure: Yes
Materials
- Brick
- Foundation: Concrete Perimeter
Condition
- New construction: No
- Year built: 1950
Utilities & green energy
- Sewer: Public Sewer
- Water: Public
Community & neighborhood
Location
- Region: Drexel Hill
- Subdivision: Drexel Park Garden
- Municipality: UPPER DARBY TWP
Other
Other facts
- Listing agreement: Exclusive Right To Sell
- Listing terms: Cash,Conventional,FHA,VA Loan
- Ownership: Fee Simple
Price history
| Date | Event | Price |
|---|---|---|
| 6/20/2024 | Sold | $300,000+0%$197/sqft |
Source: | ||
| 6/8/2024 | Pending sale | $299,900$197/sqft |
Source: | ||
| 5/15/2024 | Contingent | $299,900$197/sqft |
Source: | ||
| 5/9/2024 | Listed for sale | $299,900+84%$197/sqft |
Source: | ||
| 3/17/2017 | Sold | $163,000-4.1%$107/sqft |
Source: Public Record Report a problem | ||
Public tax history
| Year | Property taxes | Tax assessment |
|---|---|---|
| 2025 | $6,171 +3.5% | $141,000 |
| 2024 | $5,963 +1% | $141,000 |
| 2023 | $5,907 +2.8% | $141,000 |
Find assessor info on the county website
Neighborhood: 19026
Nearby schools
GreatSchools rating
- 4/10Hillcrest El SchoolGrades: K-5Distance: 0.2 mi
- 2/10Drexel Hill Middle SchoolGrades: 6-8Distance: 0.2 mi
- 3/10Upper Darby Senior High SchoolGrades: 9-12Distance: 0.6 mi
Schools provided by the listing agent
- High: Upper Darby Senior
- District: Upper Darby
Source: Bright MLS. This data may not be complete. We recommend contacting the local school district to confirm school assignments for this home.
Get a cash offer in 3 minutes
Find out how much your home could sell for in as little as 3 minutes with a no-obligation cash offer.
Estimated market value$326,000
Get a cash offer in 3 minutes
Find out how much your home could sell for in as little as 3 minutes with a no-obligation cash offer.
Estimated market value
$326,000


