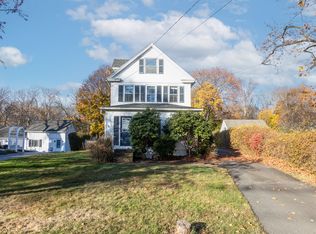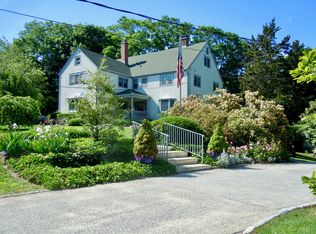Tastefully renovated three bedroom home within walking distance of Town Center and beaches; complimented by auxiliary building suitable for office space or one bedroom accessory apartment. Main residence embraces 2100 square feet adorned with gleaming hardwood floors, granite kitchen and two fireplaces; perfect for those chilly evenings. Four season porch overlooks side yard and Liberty Street corridor. Open floor plan accentuates adjacencies of living room to dining room to family room. Large master bedroom suite features full bath, walk-in closet and gleaming hardwood floors. Auxiliary building offers an additional 1,100 square feet of living space suitable for light commercial office space or one bedroom accessory apartment. Building offers five separate rooms and half bath that could easily be converted to full bath. City water and city gas further compliment this gem.
This property is off market, which means it's not currently listed for sale or rent on Zillow. This may be different from what's available on other websites or public sources.

