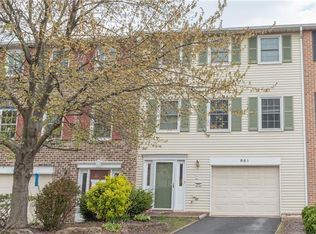Meticulously, Maintained, Clearview Manor, End Unit in the highly acclaimed East Penn SD; Entry way with garage access, ushers you into a custom family room complete with built in book cases, a propane brick faced fireplace, wet bar, powder room and laundry. Sliding glass doors open to a partially covered brick patio that leads into a fenced in private backyard. 2nd Floor offers beautiful, large plank hardwood flooring, and open concept living/ dining room, a bright eat in kitchen that boasts a large pantry, and extra row of storage. Entertainment options extend through glass sliders to a second deck with awning, that looks out onto a open park area. 3rd floor boasts three large bedrooms, primary with ensuite, and an additional full bath. The entire home is accented with crown molding and custom finishes. A quiet community just a short drive to easy access to LVHN Hospital, Hamilton Crossing, parks, restaurants and routes 78, 22, 309 & 476. 2022-11-08
This property is off market, which means it's not currently listed for sale or rent on Zillow. This may be different from what's available on other websites or public sources.
