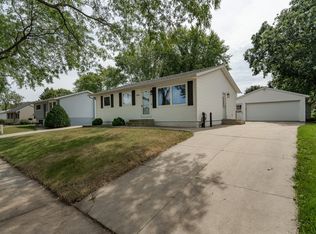Closed
$287,000
959 18th St SE, Rochester, MN 55904
3beds
1,872sqft
Single Family Residence
Built in 1975
7,405.2 Square Feet Lot
$298,900 Zestimate®
$153/sqft
$1,866 Estimated rent
Home value
$298,900
$272,000 - $329,000
$1,866/mo
Zestimate® history
Loading...
Owner options
Explore your selling options
What's special
Check out this beautiful 2-owner home that has been very well maintained! This property features 3 bedrooms on the main level, 1 full bath, updated kitchen with custom cabinets, hardwood floors, bright living room with large windows, an additional family room in the lower level along with laundry and storage space, and a working toilet that can be made into a 2nd bathroom. Outside you will love the deck, oversized 2-stall garage, nice sized yard and metal siding. This home is conveniently located a block from the bus line, school, parks, and only 3 miles to downtown. Come see it today!
Zillow last checked: 8 hours ago
Listing updated: May 06, 2025 at 12:41pm
Listed by:
Tricia Felmlee 507-990-9080,
Counselor Realty of Rochester
Bought with:
Renee L Heintz
Century 21 Affiliated Rochester
Source: NorthstarMLS as distributed by MLS GRID,MLS#: 6639110
Facts & features
Interior
Bedrooms & bathrooms
- Bedrooms: 3
- Bathrooms: 2
- Full bathrooms: 1
- 1/4 bathrooms: 1
Bedroom 1
- Level: Main
Bedroom 2
- Level: Main
Bedroom 3
- Level: Main
Bathroom
- Level: Main
Bathroom
- Level: Lower
Deck
- Level: Main
Family room
- Level: Main
Family room
- Level: Lower
Informal dining room
- Level: Main
Kitchen
- Level: Main
Laundry
- Level: Lower
Storage
- Level: Lower
Utility room
- Level: Lower
Heating
- Forced Air
Cooling
- Central Air
Appliances
- Included: Dishwasher, Disposal, Dryer, Gas Water Heater, Microwave, Range, Refrigerator, Washer, Water Softener Owned
Features
- Basement: Block,Drainage System,Full,Partially Finished,Storage Space,Sump Pump
- Has fireplace: No
Interior area
- Total structure area: 1,872
- Total interior livable area: 1,872 sqft
- Finished area above ground: 936
- Finished area below ground: 425
Property
Parking
- Total spaces: 2
- Parking features: Detached, Concrete, Garage Door Opener, Storage
- Garage spaces: 2
- Has uncovered spaces: Yes
Accessibility
- Accessibility features: None
Features
- Levels: One
- Stories: 1
- Patio & porch: Deck
- Fencing: Chain Link
Lot
- Size: 7,405 sqft
- Dimensions: 120 x 62 x 120 x 60
Details
- Foundation area: 936
- Parcel number: 641243013690
- Zoning description: Residential-Single Family
Construction
Type & style
- Home type: SingleFamily
- Property subtype: Single Family Residence
Materials
- Metal Siding, Concrete
- Roof: Age Over 8 Years,Asphalt
Condition
- Age of Property: 50
- New construction: No
- Year built: 1975
Utilities & green energy
- Gas: Natural Gas
- Sewer: City Sewer/Connected
- Water: City Water/Connected
Community & neighborhood
Location
- Region: Rochester
- Subdivision: Meadow Park 10th Sub-Torrens
HOA & financial
HOA
- Has HOA: No
Other
Other facts
- Road surface type: Paved
Price history
| Date | Event | Price |
|---|---|---|
| 2/28/2025 | Sold | $287,000+0.7%$153/sqft |
Source: | ||
| 2/4/2025 | Pending sale | $285,000$152/sqft |
Source: | ||
| 1/29/2025 | Listed for sale | $285,000-1%$152/sqft |
Source: | ||
| 11/1/2024 | Listing removed | $287,900$154/sqft |
Source: | ||
| 10/12/2024 | Price change | $287,900-1.7%$154/sqft |
Source: | ||
Public tax history
| Year | Property taxes | Tax assessment |
|---|---|---|
| 2025 | $3,051 +13.5% | $238,600 +11.7% |
| 2024 | $2,689 | $213,600 +1.1% |
| 2023 | -- | $211,200 +0.4% |
Find assessor info on the county website
Neighborhood: Meadow Park
Nearby schools
GreatSchools rating
- 3/10Franklin Elementary SchoolGrades: PK-5Distance: 0.2 mi
- 4/10Willow Creek Middle SchoolGrades: 6-8Distance: 0.6 mi
- 9/10Mayo Senior High SchoolGrades: 8-12Distance: 0.6 mi
Schools provided by the listing agent
- Elementary: Ben Franklin
- Middle: Willow Creek
- High: Mayo
Source: NorthstarMLS as distributed by MLS GRID. This data may not be complete. We recommend contacting the local school district to confirm school assignments for this home.
Get a cash offer in 3 minutes
Find out how much your home could sell for in as little as 3 minutes with a no-obligation cash offer.
Estimated market value$298,900
Get a cash offer in 3 minutes
Find out how much your home could sell for in as little as 3 minutes with a no-obligation cash offer.
Estimated market value
$298,900
