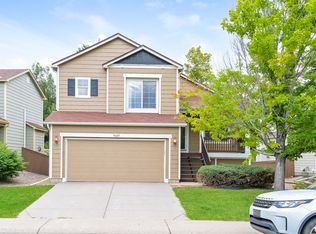Sold for $569,900
$569,900
9589 Parramatta Place, Highlands Ranch, CO 80130
3beds
1,763sqft
Single Family Residence
Built in 1996
4,922 Square Feet Lot
$566,700 Zestimate®
$323/sqft
$2,885 Estimated rent
Home value
$566,700
$538,000 - $595,000
$2,885/mo
Zestimate® history
Loading...
Owner options
Explore your selling options
What's special
Open Saturday, 10/21, from 1-3. Wow! Awesome home that has been truly loved. Open and bright concept welcomes you in. Luxury vinyl faux wood flooring throughout the main lends an elegant touch that is not only aesthetically pleasing but scratch and water resistant. Nicely updated eat-in kitchen complete with granite counters and stainless appliance suite. Cozy family room with warm gas fireplace and newer carpet and very nice upgraded pad. Private primary retreat with en-suite bath. Bonus great room/game room/family room in the basement. Great yard with mature landscaping, flowers, tiered garden, and expanded patio. Highlands Ranch is a premier community in Colorado complete with miles of trail systems and multiple award winning rec-centers that are included in the very low HOA - pools, hot-tubs, saunas, tennis, pickleball, gyms, yoga, exercise and other classes, concerts in the park, all kinds of activities abound. Easy access to highways, shopping, restaurants, Tech Center. Buyer to verify all.
Zillow last checked: 8 hours ago
Listing updated: October 01, 2024 at 10:52am
Listed by:
Todd Binns 303-601-9530 toddbinns@yahoo.com,
4% Realty
Bought with:
Fred Kress, 100073428
Coldwell Banker Realty 24
Source: REcolorado,MLS#: 4111447
Facts & features
Interior
Bedrooms & bathrooms
- Bedrooms: 3
- Bathrooms: 3
- Full bathrooms: 2
- 1/2 bathrooms: 1
Primary bedroom
- Description: Spacious Primary Retreat W/ En Suite Bath
- Level: Upper
- Area: 144 Square Feet
- Dimensions: 12 x 12
Bedroom
- Level: Upper
- Area: 130 Square Feet
- Dimensions: 13 x 10
Bedroom
- Level: Upper
- Area: 100 Square Feet
- Dimensions: 10 x 10
Primary bathroom
- Description: Private Primary Bath
- Level: Upper
Bathroom
- Description: Conveniently Located
- Level: Lower
Bathroom
- Level: Upper
Family room
- Description: Cozy Family Room W/ Fireplace; Open To Kitchen Perfect For Entertaining
- Level: Lower
- Area: 240 Square Feet
- Dimensions: 16 x 15
Great room
- Description: Great Bonus Family Or Game Room
- Level: Basement
- Area: 252 Square Feet
- Dimensions: 18 x 14
Kitchen
- Description: Granite Counters And Stainless Appliance Suite
- Level: Main
Laundry
- Level: Basement
Living room
- Description: Open And Bright Living Room W/ Newer Luxury Vinyl Flooring
- Level: Main
- Area: 126 Square Feet
- Dimensions: 14 x 9
Heating
- Forced Air
Cooling
- None
Appliances
- Included: Dishwasher, Dryer, Oven, Refrigerator, Washer
Features
- Eat-in Kitchen, Entrance Foyer, Granite Counters, High Ceilings, Primary Suite, Smoke Free, Vaulted Ceiling(s)
- Flooring: Carpet, Tile, Vinyl
- Basement: Finished,Partial
- Number of fireplaces: 1
- Fireplace features: Family Room
Interior area
- Total structure area: 1,763
- Total interior livable area: 1,763 sqft
- Finished area above ground: 1,379
- Finished area below ground: 321
Property
Parking
- Total spaces: 2
- Parking features: Garage - Attached
- Attached garage spaces: 2
Features
- Levels: Tri-Level
- Patio & porch: Front Porch, Patio
- Exterior features: Garden, Private Yard
- Fencing: Full
Lot
- Size: 4,922 sqft
Details
- Parcel number: R0386000
- Zoning: PDU
- Special conditions: Standard
Construction
Type & style
- Home type: SingleFamily
- Property subtype: Single Family Residence
Materials
- Frame
- Roof: Composition
Condition
- Year built: 1996
Utilities & green energy
- Electric: 220 Volts
- Sewer: Public Sewer
- Water: Public
Community & neighborhood
Location
- Region: Highlands Ranch
- Subdivision: Highlands Ranch
HOA & financial
HOA
- Has HOA: Yes
- HOA fee: $165 quarterly
- Amenities included: Clubhouse, Fitness Center, Park, Playground, Pool, Spa/Hot Tub, Tennis Court(s), Trail(s)
- Association name: HRCA
- Association phone: 303-791-8958
Other
Other facts
- Listing terms: Cash,Conventional,FHA,VA Loan
- Ownership: Individual
Price history
| Date | Event | Price |
|---|---|---|
| 11/15/2023 | Sold | $569,900$323/sqft |
Source: | ||
| 10/22/2023 | Pending sale | $569,900$323/sqft |
Source: | ||
| 10/20/2023 | Listed for sale | $569,900+144.7%$323/sqft |
Source: | ||
| 10/31/2002 | Sold | $232,900+65.8%$132/sqft |
Source: Public Record Report a problem | ||
| 6/5/1996 | Sold | $140,480$80/sqft |
Source: Public Record Report a problem | ||
Public tax history
| Year | Property taxes | Tax assessment |
|---|---|---|
| 2025 | $3,285 +0.2% | $36,450 -5.4% |
| 2024 | $3,279 +30.6% | $38,540 -1% |
| 2023 | $2,511 -3.9% | $38,910 +41.6% |
Find assessor info on the county website
Neighborhood: 80130
Nearby schools
GreatSchools rating
- 7/10Arrowwood Elementary SchoolGrades: PK-6Distance: 1.1 mi
- 5/10Cresthill Middle SchoolGrades: 7-8Distance: 0.5 mi
- 9/10Highlands Ranch High SchoolGrades: 9-12Distance: 0.3 mi
Schools provided by the listing agent
- Elementary: Arrowwood
- Middle: Cresthill
- High: Highlands Ranch
- District: Douglas RE-1
Source: REcolorado. This data may not be complete. We recommend contacting the local school district to confirm school assignments for this home.
Get a cash offer in 3 minutes
Find out how much your home could sell for in as little as 3 minutes with a no-obligation cash offer.
Estimated market value
$566,700
