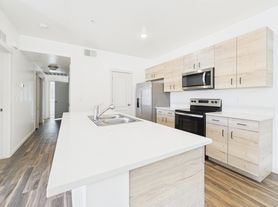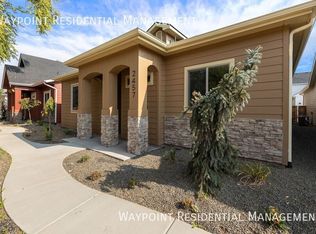Nestled near the picturesque foothills of Boise, Idaho, this charming one-story, 1401 square foot townhome features 3 bedroom and 2 bathrooms, blending both tranquility and convenience. Tucked away on a quiet no outlet street, enjoy the privacy and peace while being just minutes away from essential stores, shopping, and a diverse array of restaurants. Inside, you'll find thoughtful updates including new fans in the primary and secondary bedrooms, modernized light fixtures in both bathrooms, and upgraded lighting in the dining room and front entryway. This sweet home has an enclosed backyard, walk-in closet in the master bedroom, central HVAC, gas insert fireplace, attached enclosed garage, and automatic sprinklers.
Owner will pay garbage and sewer. Renter would be responsible for gas, electric and wifi (house is currently set up through Sparklight). HOA monthly fee covered by owner. No smoking allowed in the residence. Pets permitted but would need to be screened. Lawn care is covered by the HOA but flowerbeds would be renter's responsibility. A year lease is ideal but owner is open to a longer/shorter lease term.
House for rent
Accepts Zillow applications
$2,395/mo
9588 W Arnold Ln, Boise, ID 83714
3beds
1,401sqft
Price may not include required fees and charges.
Single family residence
Available now
Cats, small dogs OK
Central air
In unit laundry
Attached garage parking
Forced air
What's special
Gas insert fireplaceAttached enclosed garageAutomatic sprinklersCentral hvacEnclosed backyardQuiet no outlet street
- 15 days |
- -- |
- -- |
Travel times
Facts & features
Interior
Bedrooms & bathrooms
- Bedrooms: 3
- Bathrooms: 2
- Full bathrooms: 2
Heating
- Forced Air
Cooling
- Central Air
Appliances
- Included: Dishwasher, Dryer, Oven, Refrigerator, Washer
- Laundry: In Unit
Features
- Walk In Closet
- Flooring: Hardwood
Interior area
- Total interior livable area: 1,401 sqft
Property
Parking
- Parking features: Attached
- Has attached garage: Yes
- Details: Contact manager
Features
- Exterior features: Heating system: Forced Air, Walk In Closet
Details
- Parcel number: R7811700130
Construction
Type & style
- Home type: SingleFamily
- Property subtype: Single Family Residence
Community & HOA
Location
- Region: Boise
Financial & listing details
- Lease term: 1 Year
Price history
| Date | Event | Price |
|---|---|---|
| 9/28/2025 | Listed for rent | $2,395-0.2%$2/sqft |
Source: Zillow Rentals | ||
| 9/28/2025 | Listing removed | $2,400$2/sqft |
Source: Zillow Rentals | ||
| 8/5/2025 | Price change | $2,400-2%$2/sqft |
Source: Zillow Rentals | ||
| 7/28/2025 | Listed for rent | $2,450+19.5%$2/sqft |
Source: Zillow Rentals | ||
| 10/14/2024 | Listing removed | $2,050$1/sqft |
Source: Zillow Rentals | ||

