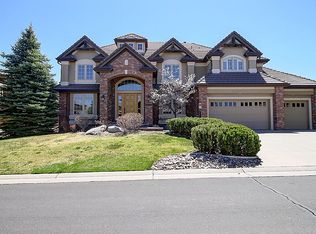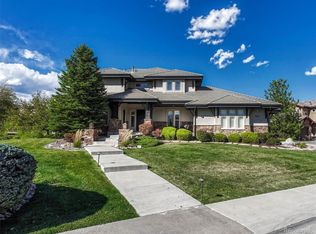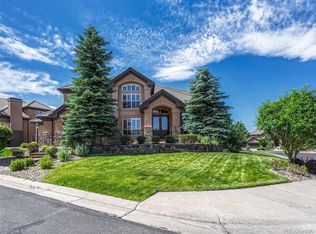Sold for $1,640,000 on 08/07/25
$1,640,000
9586 Silent Hills Lane, Lone Tree, CO 80124
4beds
5,831sqft
Single Family Residence
Built in 2008
0.3 Acres Lot
$1,642,600 Zestimate®
$281/sqft
$5,609 Estimated rent
Home value
$1,642,600
$1.56M - $1.72M
$5,609/mo
Zestimate® history
Loading...
Owner options
Explore your selling options
What's special
Stunning Traditional 4-Bed, 4-Bath Home on a Spacious Corner Lot!
This beautifully maintained 2-story home blends timeless charm with modern comfort, nestled on a prime corner lot in a desirable neighborhood. Inside, you'll find 4 spacious bedrooms and 4 well-appointed bathrooms, offering plenty of room for family, guests, or working from home. The main floor is designed with both functionality and elegance, featuring a bright living room, private study, a formal dining room, and a chef-inspired kitchen that opens to a cozy sunken family room with a fireplace. Upstairs, the luxurious master suite is a true escape, complete with a relaxing sitting area, private coffee bar, and a dual-sided fireplace for added ambiance and comfort. This is a must-see home offering classic style, flexible living, and an unbeatable location.
Zillow last checked: 8 hours ago
Listing updated: August 07, 2025 at 02:55pm
Listed by:
Michael Anderson 303-888-2291 mike@coloradolegend.com,
RE/MAX Professionals
Bought with:
Azam Aslamy, 100071977
Metro 21 Real Estate Group
Source: REcolorado,MLS#: 3453539
Facts & features
Interior
Bedrooms & bathrooms
- Bedrooms: 4
- Bathrooms: 4
- Full bathrooms: 3
- 1/2 bathrooms: 1
- Main level bathrooms: 1
Primary bedroom
- Level: Upper
Bedroom
- Level: Upper
Bedroom
- Level: Upper
Bedroom
- Level: Upper
Primary bathroom
- Level: Upper
Bathroom
- Level: Main
Bathroom
- Level: Upper
Bathroom
- Level: Upper
Den
- Level: Main
Dining room
- Level: Main
Family room
- Level: Main
Kitchen
- Level: Main
Living room
- Level: Main
Heating
- Forced Air, Natural Gas
Cooling
- Central Air
Appliances
- Included: Dishwasher, Disposal, Dryer, Microwave, Oven, Range, Refrigerator, Washer
- Laundry: In Unit
Features
- Ceiling Fan(s), Five Piece Bath, Jack & Jill Bathroom
- Flooring: Carpet, Wood
- Windows: Double Pane Windows
- Basement: Full,Unfinished
- Number of fireplaces: 3
- Fireplace features: Family Room, Gas, Gas Log, Master Bedroom
Interior area
- Total structure area: 5,831
- Total interior livable area: 5,831 sqft
- Finished area above ground: 3,739
- Finished area below ground: 0
Property
Parking
- Total spaces: 3
- Parking features: Oversized
- Attached garage spaces: 3
Features
- Levels: Two
- Stories: 2
- Patio & porch: Patio
- Exterior features: Gas Grill
- Fencing: Full
Lot
- Size: 0.30 Acres
Details
- Parcel number: R0465058
- Special conditions: Standard
Construction
Type & style
- Home type: SingleFamily
- Property subtype: Single Family Residence
Materials
- Brick, Stucco
- Foundation: Structural
- Roof: Concrete
Condition
- Year built: 2008
Utilities & green energy
- Sewer: Public Sewer
- Water: Public
Community & neighborhood
Security
- Security features: Smoke Detector(s)
Location
- Region: Lone Tree
- Subdivision: Heritage Hills
HOA & financial
HOA
- Has HOA: Yes
- HOA fee: $180 annually
- Services included: Trash
- Association name: Heritage Hills
- Association phone: 303-693-2118
Other
Other facts
- Listing terms: Cash,Conventional,Jumbo,VA Loan
- Ownership: Individual
- Road surface type: Paved
Price history
| Date | Event | Price |
|---|---|---|
| 8/7/2025 | Sold | $1,640,000-3.2%$281/sqft |
Source: | ||
| 6/14/2025 | Pending sale | $1,695,000$291/sqft |
Source: | ||
| 5/28/2025 | Price change | $1,695,000-3.1%$291/sqft |
Source: | ||
| 5/7/2025 | Price change | $1,750,000-2.5%$300/sqft |
Source: | ||
| 4/11/2025 | Listed for sale | $1,795,000+76.8%$308/sqft |
Source: | ||
Public tax history
| Year | Property taxes | Tax assessment |
|---|---|---|
| 2025 | $12,120 -0.8% | $98,640 -11.2% |
| 2024 | $12,215 +21.5% | $111,080 -1% |
| 2023 | $10,055 -10.4% | $112,160 +29% |
Find assessor info on the county website
Neighborhood: 80124
Nearby schools
GreatSchools rating
- 6/10Acres Green Elementary SchoolGrades: PK-6Distance: 1.4 mi
- 5/10Cresthill Middle SchoolGrades: 7-8Distance: 2.8 mi
- 9/10Highlands Ranch High SchoolGrades: 9-12Distance: 2.9 mi
Schools provided by the listing agent
- Elementary: Acres Green
- Middle: Cresthill
- High: Highlands Ranch
- District: Douglas RE-1
Source: REcolorado. This data may not be complete. We recommend contacting the local school district to confirm school assignments for this home.
Get a cash offer in 3 minutes
Find out how much your home could sell for in as little as 3 minutes with a no-obligation cash offer.
Estimated market value
$1,642,600
Get a cash offer in 3 minutes
Find out how much your home could sell for in as little as 3 minutes with a no-obligation cash offer.
Estimated market value
$1,642,600


