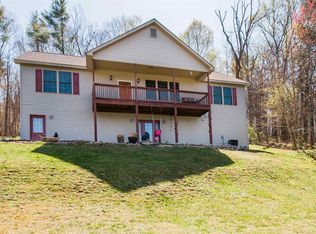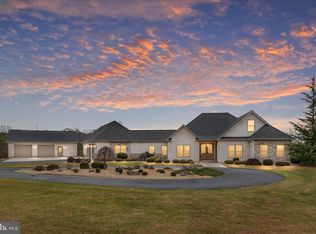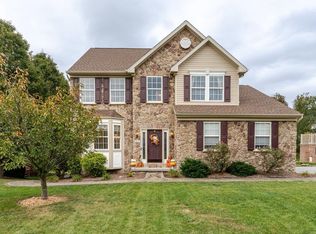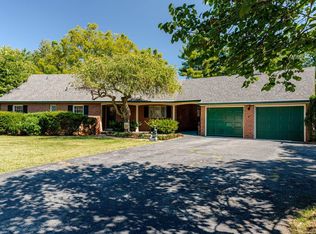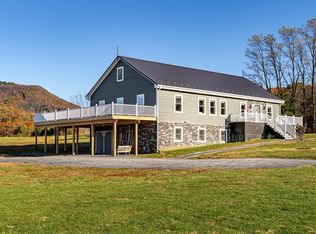Relax in this energy efficient home with a Geothermal Heating/Air System. Enjoy peace and tranquility you will find in this spectacular custom-built home by Gary Crummett on 16.39 acres nestled on a hillside! Approximately 1400 sq ft of covered and open deck space to take in the incredible views! Main level features an open floor plan with vaulted ceiling in the living room, dining area and kitchen. The wing to the NE hosts an office, a studio and full bath. The 2nd wing on the main level is the spacious owner’s suite with tray ceiling, access to the screened porch, deck, 2 walk-in closets, full bath/dual vanity, jetted tub, walk-in shower and private privy with pocket door. The N, NW, NE all have large windows to take in the views. Talk to us about the possibility of an elevator. The terrace level is where you will find the bountiful family room, 2 guest bedrooms, full bath, walk-in closet, mechanical room and storage and possibility for a 4th bedroom. Nature at it’s finest! Bird watchers will enjoy this setting with the wildlife that passes through the property. 5 miles to the quaint town of Broadway!
For sale
$849,000
9586 Brunk Spring Ln, Broadway, VA 22815
3beds
4,046sqft
Est.:
Single Family Residence
Built in 2010
16.39 Acres Lot
$-- Zestimate®
$210/sqft
$-- HOA
What's special
Open floor planIncredible viewsVaulted ceilingTray ceilingBountiful family room
- 227 days |
- 797 |
- 27 |
Zillow last checked: 8 hours ago
Listing updated: 13 hours ago
Listed by:
Kathie See 540-896-9385,
May Kline Realty, Inc
Source: Bright MLS,MLS#: VARO2002246
Tour with a local agent
Facts & features
Interior
Bedrooms & bathrooms
- Bedrooms: 3
- Bathrooms: 3
- Full bathrooms: 3
- Main level bathrooms: 2
- Main level bedrooms: 1
Basement
- Area: 2569
Heating
- Forced Air, Geothermal, Propane
Cooling
- Heat Pump, Electric
Appliances
- Included: Range Hood, Refrigerator, Water Heater, Dishwasher, Oven/Range - Gas, Water Treat System, Electric Water Heater
- Laundry: Hookup, Washer/Dryer Hookups Only
Features
- Bathroom - Stall Shower, Bathroom - Walk-In Shower, Ceiling Fan(s), Combination Dining/Living, Dining Area, Entry Level Bedroom, Open Floorplan, Kitchen Island, Primary Bath(s), Recessed Lighting, Pantry, Spiral Staircase, Studio, Upgraded Countertops, Walk-In Closet(s), Dry Wall, Tray Ceiling(s), Vaulted Ceiling(s)
- Flooring: Ceramic Tile, Hardwood, Slate, Wood, Carpet
- Doors: Insulated
- Windows: Double Hung, Insulated Windows, Screens
- Basement: Full,Heated,Interior Entry,Exterior Entry,Partially Finished,Concrete,Walk-Out Access,Windows
- Has fireplace: No
- Fireplace features: Wood Burning Stove
Interior area
- Total structure area: 4,931
- Total interior livable area: 4,046 sqft
- Finished area above ground: 2,185
- Finished area below ground: 1,861
Property
Parking
- Total spaces: 2
- Parking features: Garage Faces Front, Garage Door Opener, Inside Entrance, Gravel, Attached, Driveway
- Attached garage spaces: 2
- Has uncovered spaces: Yes
- Details: Garage Sqft: 749
Accessibility
- Accessibility features: None
Features
- Levels: One
- Stories: 1
- Patio & porch: Deck, Porch, Screened, Wrap Around
- Pool features: None
- Has spa: Yes
- Spa features: Bath
- Has view: Yes
- View description: Mountain(s), Trees/Woods
Lot
- Size: 16.39 Acres
- Features: Hunting Available, No Thru Street, Wooded, Secluded, Sloped
Details
- Additional structures: Above Grade, Below Grade
- Parcel number: 38 5 5 & 38 A 27
- Zoning: A2
- Special conditions: Standard
Construction
Type & style
- Home type: SingleFamily
- Architectural style: Contemporary
- Property subtype: Single Family Residence
Materials
- Masonite
- Foundation: Concrete Perimeter
- Roof: Architectural Shingle
Condition
- New construction: No
- Year built: 2010
Utilities & green energy
- Electric: Underground
- Sewer: Septic Exists
- Water: Well
- Utilities for property: Phone Available, Propane, Underground Utilities, Satellite Internet Service
Community & HOA
Community
- Subdivision: None
HOA
- Has HOA: No
Location
- Region: Broadway
Financial & listing details
- Price per square foot: $210/sqft
- Tax assessed value: $626,400
- Annual tax amount: $4,259
- Date on market: 4/28/2025
- Listing agreement: Exclusive Right To Sell
- Inclusions: Geothermal A / C, Geothermal Heat Pump, Two Sided Viewing Propane Gas Fireplace, One Wood Burning Stove, Generac Generator, Three Large Storage Rooms, Covered Area On Terrace Level That One Could Use For Shop. Spiral Staircase. Additional 9.32 Acres Are Available To Purchase With Odr
- Ownership: Fee Simple
Estimated market value
Not available
Estimated sales range
Not available
Not available
Price history
Price history
| Date | Event | Price |
|---|---|---|
| 9/8/2025 | Price change | $849,000-5.5%$210/sqft |
Source: | ||
| 4/23/2025 | Listed for sale | $898,700+1282.6%$222/sqft |
Source: HRAR #663559 Report a problem | ||
| 7/14/2006 | Sold | $65,000$16/sqft |
Source: Public Record Report a problem | ||
Public tax history
Public tax history
| Year | Property taxes | Tax assessment |
|---|---|---|
| 2023 | $3,885 | $571,300 |
| 2022 | $3,885 +33.1% | $571,300 +44.9% |
| 2021 | $2,919 | $394,400 |
Find assessor info on the county website
BuyAbility℠ payment
Est. payment
$4,753/mo
Principal & interest
$4088
Property taxes
$368
Home insurance
$297
Climate risks
Neighborhood: 22815
Nearby schools
GreatSchools rating
- 3/10Fulks Run Elementary SchoolGrades: PK-5Distance: 2 mi
- 4/10J. Frank Hillyard Middle SchoolGrades: 6-8Distance: 4.2 mi
- 5/10Broadway High SchoolGrades: 9-12Distance: 5 mi
Schools provided by the listing agent
- Elementary: Fulks Run
- Middle: J. Frank Hillyard
- High: Broadway
- District: Rockingham County Public Schools
Source: Bright MLS. This data may not be complete. We recommend contacting the local school district to confirm school assignments for this home.
- Loading
- Loading
