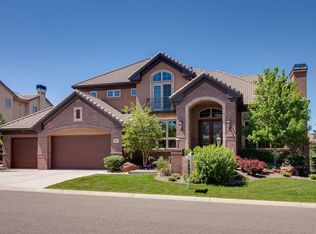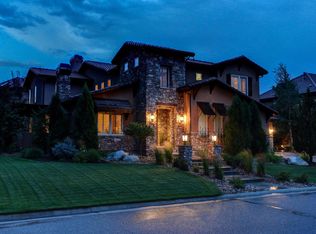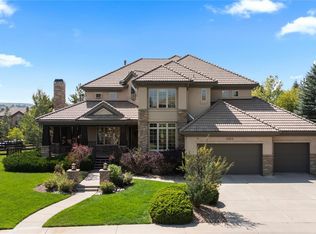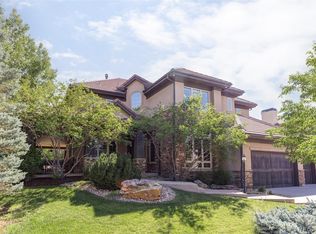Sold for $2,000,000 on 10/21/24
$2,000,000
9585 Silent Hills Lane, Lone Tree, CO 80124
6beds
6,669sqft
Single Family Residence
Built in 2011
0.31 Acres Lot
$1,996,000 Zestimate®
$300/sqft
$7,450 Estimated rent
Home value
$1,996,000
$1.90M - $2.10M
$7,450/mo
Zestimate® history
Loading...
Owner options
Explore your selling options
What's special
Nestled on a large corner lot in the coveted gated community of Heritage Hills, this stunning luxury home epitomizes elegance and sophistication. Recently renovated to the highest standards, this expansive residence boasts six bedrooms and six bathrooms, providing ample space and privacy. As you approach this stately home, the meticulously manicured landscaping and grand stone façade set the tone for the refined interior that awaits. Upon entering, you are greeted by a dramatic two-story foyer which leads seamlessly into the open-concept living spaces. Rich hardwood floors flow throughout, while large windows highlight the home's luxurious finishes. The gourmet kitchen is a chef's dream. It features top-of-the-line stainless steel appliances, a large center island with seating, and sleek quartz countertops. The spacious eat-in area, which opens onto an outdoor patio, allows for effortless indoor-outdoor living and entertaining. An inviting family room with another fireplace and built-in shelving provides a comfortable space for more casual moments. The main level also includes a sophisticated home office, a half bath, mudroom and laundry. Ascending to the upper level, you’ll find the master suite, a true retreat. This serene space boasts a private sitting area, a large walk-in closet, and a spa-like master bathroom. Additionally, the upper level includes three generously sized bedrooms, each with its own en-suite bathroom. The finished basement offers a home gym and an expansive entertainment area complete with a large custom bar. An additional two bedrooms and bathroom with steam shower are is great for guests. Stepping outside, the backyard is a private oasis. The patio is equipped with a built-in grill and the outdoor kitchen overlooks the beautifully landscaped backyard. Heritage Hills offers residents exclusive access to a range of amenities, including a private clubhouse, tennis courts, and two beautiful pools making it an ideal place to call home.
Zillow last checked: 8 hours ago
Listing updated: October 21, 2024 at 07:52pm
Listed by:
Rachel Sartin 720-434-4319 rachel@corken.co,
Corken + Company Real Estate Group, LLC
Bought with:
Rossana De Paoli, 40007054
Coldwell Banker Realty 24
Source: REcolorado,MLS#: 2973149
Facts & features
Interior
Bedrooms & bathrooms
- Bedrooms: 6
- Bathrooms: 6
- Full bathrooms: 3
- 3/4 bathrooms: 2
- 1/2 bathrooms: 1
- Main level bathrooms: 1
Primary bedroom
- Level: Upper
Bedroom
- Level: Upper
Bedroom
- Level: Upper
Bedroom
- Level: Upper
Bedroom
- Level: Basement
Bedroom
- Level: Basement
Primary bathroom
- Level: Upper
Bathroom
- Level: Main
Bathroom
- Level: Upper
Bathroom
- Level: Upper
Bathroom
- Level: Upper
Bathroom
- Level: Basement
Dining room
- Level: Main
Family room
- Level: Main
Great room
- Level: Basement
Gym
- Level: Basement
Kitchen
- Level: Main
Laundry
- Level: Main
Living room
- Level: Main
Mud room
- Level: Main
Office
- Level: Main
Heating
- Floor Furnace, Natural Gas
Cooling
- Central Air
Appliances
- Included: Bar Fridge, Convection Oven, Cooktop, Dishwasher, Disposal, Double Oven, Microwave, Refrigerator
Features
- Built-in Features, Eat-in Kitchen, Entrance Foyer, Five Piece Bath, High Ceilings, High Speed Internet, Kitchen Island, Open Floorplan, Pantry, Primary Suite, Quartz Counters, Smoke Free, Vaulted Ceiling(s), Walk-In Closet(s), Wet Bar
- Windows: Window Coverings
- Basement: Daylight,Finished,Full
- Number of fireplaces: 3
- Fireplace features: Bedroom, Family Room, Living Room
- Common walls with other units/homes: No Common Walls
Interior area
- Total structure area: 6,669
- Total interior livable area: 6,669 sqft
- Finished area above ground: 4,438
- Finished area below ground: 2,231
Property
Parking
- Total spaces: 3
- Parking features: Garage - Attached
- Attached garage spaces: 3
Features
- Levels: Two
- Stories: 2
- Patio & porch: Covered, Deck, Front Porch
- Exterior features: Gas Valve
- Fencing: Partial
- Has view: Yes
- View description: Mountain(s)
Lot
- Size: 0.31 Acres
- Features: Corner Lot, Irrigated, Landscaped, Sprinklers In Front, Sprinklers In Rear
Details
- Parcel number: R0465072
- Special conditions: Standard
Construction
Type & style
- Home type: SingleFamily
- Property subtype: Single Family Residence
Materials
- Frame, Stucco
- Roof: Concrete
Condition
- Year built: 2011
Utilities & green energy
- Sewer: Public Sewer
- Water: Public
Community & neighborhood
Security
- Security features: Smoke Detector(s)
Location
- Region: Lone Tree
- Subdivision: Heritage Hills
HOA & financial
HOA
- Has HOA: Yes
- HOA fee: $180 annually
- Amenities included: Clubhouse, Gated, Park, Playground, Pool, Tennis Court(s)
- Services included: Recycling, Road Maintenance, Trash
- Association name: Heritage Hill HOA
- Association phone: 720-316-4947
Other
Other facts
- Listing terms: 1031 Exchange,Cash,Conventional
- Ownership: Individual
Price history
| Date | Event | Price |
|---|---|---|
| 10/21/2024 | Sold | $2,000,000-8%$300/sqft |
Source: | ||
| 9/23/2024 | Pending sale | $2,175,000$326/sqft |
Source: | ||
| 7/31/2024 | Price change | $2,175,000-4.4%$326/sqft |
Source: | ||
| 7/19/2024 | Price change | $2,275,000-0.9%$341/sqft |
Source: | ||
| 6/21/2024 | Listed for sale | $2,295,000+87.3%$344/sqft |
Source: | ||
Public tax history
| Year | Property taxes | Tax assessment |
|---|---|---|
| 2025 | $13,267 -0.8% | $121,900 +7% |
| 2024 | $13,371 +18.7% | $113,900 -1% |
| 2023 | $11,268 -2.7% | $115,000 +28.3% |
Find assessor info on the county website
Neighborhood: 80124
Nearby schools
GreatSchools rating
- 6/10Acres Green Elementary SchoolGrades: PK-6Distance: 1.4 mi
- 5/10Cresthill Middle SchoolGrades: 7-8Distance: 2.8 mi
- 9/10Highlands Ranch High SchoolGrades: 9-12Distance: 2.9 mi
Schools provided by the listing agent
- Elementary: Acres Green
- Middle: Cresthill
- High: Highlands Ranch
- District: Douglas RE-1
Source: REcolorado. This data may not be complete. We recommend contacting the local school district to confirm school assignments for this home.
Get a cash offer in 3 minutes
Find out how much your home could sell for in as little as 3 minutes with a no-obligation cash offer.
Estimated market value
$1,996,000
Get a cash offer in 3 minutes
Find out how much your home could sell for in as little as 3 minutes with a no-obligation cash offer.
Estimated market value
$1,996,000



