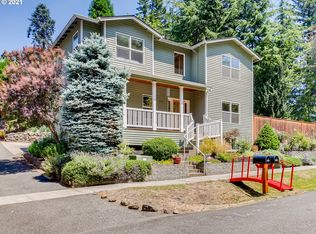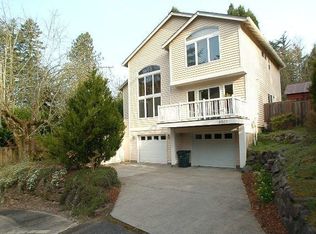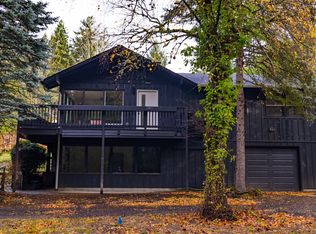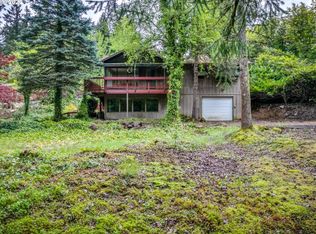High entry into main with hardwood floors, a gourmet kitchen with granite counters and a large island! Living room with fireplace and chandelier, 4th Bedroom on main with French doors, loft office upstairs, vaulted ceilings in master! Enjoy wrap around porch, low maintenance yard. Located on a quiet dead end street with no through traffic, short walk to St Vincent Hospital & minutes from freeway access!
This property is off market, which means it's not currently listed for sale or rent on Zillow. This may be different from what's available on other websites or public sources.



