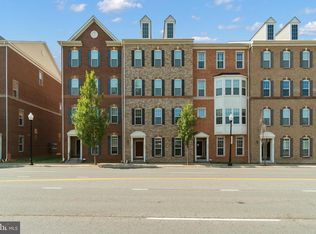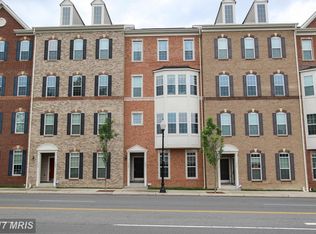Spacious upper level condo with new bamboo floors on the main level. Has a large separate dining/ living area. Amazing master closests - Must see. This property has garage access to the unit. Near the VRE, courthouse, and Old Town Manassas. Don't miss this one!
This property is off market, which means it's not currently listed for sale or rent on Zillow. This may be different from what's available on other websites or public sources.

