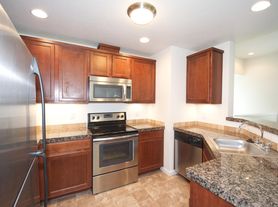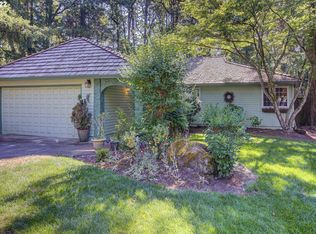This spacious 2,053 sq. ft. home offers 4 bedrooms, 2.5 bathrooms, and a versatile three-level layout designed for both comfort and functionality. From the charming wooden staircase leading to the front door to the thoughtful details throughout, this home combines modern features with inviting spaces.
On the entry level, you'll find a two-car garage, a workshop, or even a home gym. The main level is the heart of the home, featuring hardwood flooring, an open-concept living room, dining room, and kitchen. The modern kitchen is equipped with stainless steel appliances, including a French-door refrigerator, gas stovetop and oven, deep sink, and dishwasher. Dark cabinetry and countertops are paired with a large island bar topped in white, offering additional storage and seating. The living room is bright and welcoming with a cozy fireplace and large windows, while the dining area flows seamlessly for easy entertaining. This floor also includes a versatile bedroom that can double as an office or guest space, a convenient half bathroom, and a covered deck perfect for relaxing outdoors.
Upstairs, the private living quarters include three bedrooms and a laundry room. The expansive primary suite features windows on two walls, a walk-in closet, and a luxurious ensuite with a double vanity, soaking tub, and step-in glass shower. Two additional bedrooms with sliding-door closets and a full bathroom complete the upper level.
With its open layout, modern finishes, and flexible spaces, this home is ideal for both everyday living and entertaining.
Visit our website to apply and view other homes we have available!
Do you need property management services?
Maximize your income and cut your costs!
House for rent
$3,295/mo
9584 SW Anna Belle Ct, Tigard, OR 97223
4beds
2,053sqft
Price may not include required fees and charges.
Single family residence
Available now
-- Pets
-- A/C
-- Laundry
-- Parking
-- Heating
What's special
Cozy fireplacePrivate living quartersCovered deckWalk-in closetLarge windowsExpansive primary suiteModern kitchen
- 20 days |
- -- |
- -- |
Travel times
Looking to buy when your lease ends?
Consider a first-time homebuyer savings account designed to grow your down payment with up to a 6% match & 3.83% APY.
Facts & features
Interior
Bedrooms & bathrooms
- Bedrooms: 4
- Bathrooms: 3
- Full bathrooms: 2
- 1/2 bathrooms: 1
Features
- Walk In Closet
Interior area
- Total interior livable area: 2,053 sqft
Video & virtual tour
Property
Parking
- Details: Contact manager
Features
- Exterior features: Walk In Closet
Details
- Parcel number: 1S135BD02100
Construction
Type & style
- Home type: SingleFamily
- Property subtype: Single Family Residence
Community & HOA
Location
- Region: Tigard
Financial & listing details
- Lease term: Contact For Details
Price history
| Date | Event | Price |
|---|---|---|
| 10/7/2025 | Listed for rent | $3,295$2/sqft |
Source: Zillow Rentals | ||
| 9/29/2025 | Listing removed | $3,295$2/sqft |
Source: Zillow Rentals | ||
| 9/26/2025 | Listed for rent | $3,295$2/sqft |
Source: Zillow Rentals | ||
| 1/3/2022 | Sold | $600,000+14.3%$292/sqft |
Source: | ||
| 12/3/2021 | Pending sale | $525,000$256/sqft |
Source: | ||

