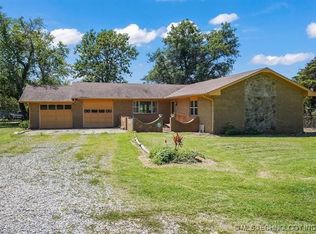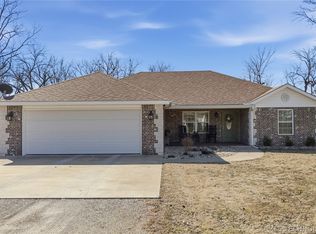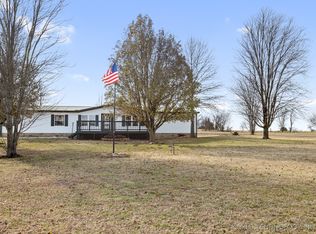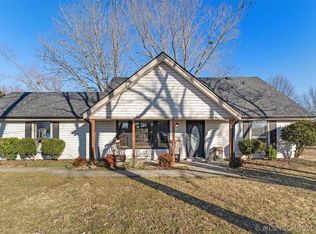10-Acre Slice of Paradise!
Welcome to your own private oasis! This beautifully maintained 10-acre property offers a unique blend of functionality, comfort, and natural charm—perfect for anyone seeking peaceful country living with modern updates.
Fruit Trees: Apples, Peaches, Pears, a Mulberry Tree, and even some Squash!
Large Pond with a brand new dock (2024)
Two additional spots available with utilities ready. Great start for a family compound, or add your dream shop or even ideal for rental potential.
Above Ground Swimming Pool, sand filter replaced in 2023.
Freshly updated: Flooring, and kitchen cabinets
Roof replaced in 2019
**Handicapped Accessible with 36” doorways**
Safe Room for added peace of mind
3 Bedrooms / 2 Bathrooms — or use it as 2 Beds + Office + 2 Baths to suit your lifestyle!
Located just:
• 7 miles from Chelsea
• 11 miles from Claremore
• 15 minutes from Adair.
Pending
$315,000
9584 S 4230th Rd, Chelsea, OK 74016
3beds
1,500sqft
Est.:
Single Family Residence
Built in 2014
10.13 Acres Lot
$-- Zestimate®
$210/sqft
$-- HOA
What's special
- 188 days |
- 137 |
- 7 |
Zillow last checked: 8 hours ago
Listing updated: January 21, 2026 at 07:50am
Listed by:
Ashley Kehler 918-810-9527,
OUROK Realty
Source: MLS Technology, Inc.,MLS#: 2534754 Originating MLS: MLS Technology
Originating MLS: MLS Technology
Facts & features
Interior
Bedrooms & bathrooms
- Bedrooms: 3
- Bathrooms: 2
- Full bathrooms: 2
Heating
- Central, Electric
Cooling
- Central Air
Appliances
- Included: Dryer, Dishwasher, Electric Water Heater, Ice Maker, Microwave, Oven, Range, Refrigerator, Stove, Washer, PlumbedForIce Maker
- Laundry: Washer Hookup, Electric Dryer Hookup
Features
- Attic, High Speed Internet, Laminate Counters, Ceiling Fan(s), Electric Oven Connection, Electric Range Connection
- Flooring: Carpet, Laminate, Tile
- Windows: Vinyl
- Basement: None
- Has fireplace: No
Interior area
- Total structure area: 1,500
- Total interior livable area: 1,500 sqft
Property
Parking
- Total spaces: 1
- Parking features: Carport
- Garage spaces: 1
- Has carport: Yes
Accessibility
- Accessibility features: Accessible Doors
Features
- Levels: One
- Stories: 1
- Patio & porch: Covered, Enclosed, Patio, Porch
- Pool features: Above Ground, Liner
- Fencing: Partial,Wire
Lot
- Size: 10.13 Acres
- Features: Farm, Fruit Trees, Mature Trees, Pond on Lot, Ranch, Stream/Creek, Spring, Wooded
Details
- Additional structures: Storage
- Parcel number: 660063585
- Horses can be raised: Yes
- Horse amenities: Horses Allowed
Construction
Type & style
- Home type: SingleFamily
- Property subtype: Single Family Residence
Materials
- Steel, Wood Frame
- Foundation: Slab
- Roof: Asphalt,Fiberglass
Condition
- Year built: 2014
Utilities & green energy
- Sewer: Aerobic Septic
- Water: Rural
- Utilities for property: Electricity Available, Natural Gas Available, Water Available
Green energy
- Energy efficient items: Insulation
Community & HOA
Community
- Features: Sidewalks
- Security: Safe Room Interior, Security System Owned, Smoke Detector(s)
- Subdivision: Rogers Co Unplatted
HOA
- Has HOA: No
Location
- Region: Chelsea
Financial & listing details
- Price per square foot: $210/sqft
- Tax assessed value: $44,445
- Annual tax amount: $393
- Date on market: 8/7/2025
- Cumulative days on market: 209 days
- Listing terms: Conventional,FHA,USDA Loan
- Exclusions: Propane tank, drapes, furniture, hot tub, personal items, safe, light fixture in dining room, yard ornaments, pet fencing near house and boat near pond do not convey.
Estimated market value
Not available
Estimated sales range
Not available
Not available
Price history
Price history
| Date | Event | Price |
|---|---|---|
| 1/14/2026 | Pending sale | $315,000$210/sqft |
Source: | ||
| 11/9/2025 | Price change | $315,000-1.6%$210/sqft |
Source: | ||
| 9/27/2025 | Price change | $320,000-1.5%$213/sqft |
Source: | ||
| 8/7/2025 | Listed for sale | $325,000-7.1%$217/sqft |
Source: | ||
| 7/8/2025 | Listing removed | $350,000$233/sqft |
Source: | ||
Public tax history
Public tax history
| Year | Property taxes | Tax assessment |
|---|---|---|
| 2024 | $393 +2.9% | $4,889 +3% |
| 2023 | $382 -3.5% | $4,746 -2.2% |
| 2022 | $396 -17.8% | $4,852 -14.5% |
Find assessor info on the county website
BuyAbility℠ payment
Est. payment
$1,824/mo
Principal & interest
$1501
Property taxes
$213
Home insurance
$110
Climate risks
Neighborhood: 74016
Nearby schools
GreatSchools rating
- 3/10Art Goad Intermediate Elementary SchoolGrades: PK-5Distance: 5.1 mi
- 4/10Chelsea Junior High SchoolGrades: 6-8Distance: 5 mi
- 2/10Chelsea High SchoolGrades: 9-12Distance: 5 mi
Schools provided by the listing agent
- Elementary: Chelsea
- High: Chelsea
- District: Chelsea - Sch Dist (22)
Source: MLS Technology, Inc.. This data may not be complete. We recommend contacting the local school district to confirm school assignments for this home.
- Loading



