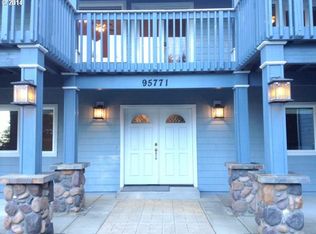Country living at it's finest. Bring all your toys to your own private mountain retreat. This beautiful home boasts 3 bedrooms and 2 baths with vaulted ceilings that let light in through the skylights. It has an open floor plan perfect for entertaining! Large flat yard with a small orchid and green house. Huge 44x45 shop with double doors,office and bonus room upstairs. All of this in a great area. Call to schedule your appointment now!
This property is off market, which means it's not currently listed for sale or rent on Zillow. This may be different from what's available on other websites or public sources.
