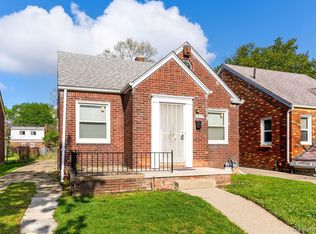Sold for $160,000
$160,000
9583 Rutland St, Detroit, MI 48227
3beds
1,579sqft
Single Family Residence
Built in 1939
4,356 Square Feet Lot
$160,900 Zestimate®
$101/sqft
$1,418 Estimated rent
Home value
$160,900
$145,000 - $179,000
$1,418/mo
Zestimate® history
Loading...
Owner options
Explore your selling options
What's special
This stunning 3-bedroom, 2-bath brick bungalow has been immaculately maintained and thoughtfully updated throughout. Offering 1,179 sq ft of living space, a partially finished basement, and a 2.5-car detached garage with a large backyard shed, this home has room to grow!
Step inside and enjoy:
Spacious bedrooms with plenty of natural light
Cozy fireplace in the living room
Updated kitchen with granite countertops
Matching Dinning Room Table With Extra Kitchen Storage!
Newer vinyl plank flooring
Beautiful oak interior doors
Updated windows
Newer furnace & A/C
Updated electrical
Mid-life roof
New cement work
Newer, fully fenced yard—perfect for privacy, kids, or pets
Tons of storage space
All located in a warm, family-friendly neighborhood that you'll love calling home. Don’t miss out on this move-in-ready Home! Schedule Your Showing Today!!!
Zillow last checked: 8 hours ago
Listing updated: August 01, 2025 at 10:15pm
Listed by:
Erick Monzo 586-210-3350,
Keller Williams Realty-Great Lakes,
Carolyn Wright 586-541-4000,
Keller Williams Realty-Great Lakes
Bought with:
Rogsamone Bolton, 6501436350
EXP Realty Main
Source: Realcomp II,MLS#: 20250028800
Facts & features
Interior
Bedrooms & bathrooms
- Bedrooms: 3
- Bathrooms: 2
- Full bathrooms: 2
Heating
- Forced Air, Natural Gas
Cooling
- Central Air
Appliances
- Included: Dishwasher, Dryer, Free Standing Gas Range, Free Standing Refrigerator, Microwave, Washer
Features
- Basement: Partially Finished
- Has fireplace: No
Interior area
- Total interior livable area: 1,579 sqft
- Finished area above ground: 1,179
- Finished area below ground: 400
Property
Parking
- Total spaces: 2.5
- Parking features: Twoand Half Car Garage, Detached
- Garage spaces: 2.5
Features
- Levels: One and One Half
- Stories: 1
- Entry location: GroundLevelwSteps
- Pool features: None
Lot
- Size: 4,356 sqft
- Dimensions: 35.00 x 124.00
Details
- Parcel number: W22I069015S
- Special conditions: Short Sale No,Standard
Construction
Type & style
- Home type: SingleFamily
- Architectural style: Bungalow
- Property subtype: Single Family Residence
Materials
- Brick
- Foundation: Basement, Block
Condition
- New construction: No
- Year built: 1939
Utilities & green energy
- Sewer: Public Sewer
- Water: Public
Community & neighborhood
Location
- Region: Detroit
- Subdivision: FRISCHKORNS GRAND-DALE (PLATS)
Other
Other facts
- Listing agreement: Exclusive Right To Sell
- Listing terms: Cash,Conventional,FHA,Va Loan
Price history
| Date | Event | Price |
|---|---|---|
| 6/4/2025 | Sold | $160,000+4%$101/sqft |
Source: | ||
| 5/9/2025 | Pending sale | $153,900$97/sqft |
Source: | ||
| 4/26/2025 | Listed for sale | $153,900+2.6%$97/sqft |
Source: | ||
| 5/2/2024 | Listing removed | $150,000$95/sqft |
Source: | ||
| 3/7/2024 | Listed for sale | $150,000-6.2%$95/sqft |
Source: | ||
Public tax history
| Year | Property taxes | Tax assessment |
|---|---|---|
| 2025 | -- | $28,700 +25.9% |
| 2024 | -- | $22,800 +21.9% |
| 2023 | -- | $18,700 +31.7% |
Find assessor info on the county website
Neighborhood: Grandale
Nearby schools
GreatSchools rating
- 3/10Henderson AcademyGrades: PK-8Distance: 0.4 mi
- 2/10Cody High SchoolGrades: 9-12Distance: 0.6 mi
Get a cash offer in 3 minutes
Find out how much your home could sell for in as little as 3 minutes with a no-obligation cash offer.
Estimated market value$160,900
Get a cash offer in 3 minutes
Find out how much your home could sell for in as little as 3 minutes with a no-obligation cash offer.
Estimated market value
$160,900
