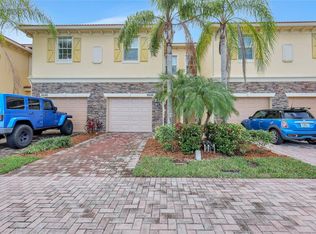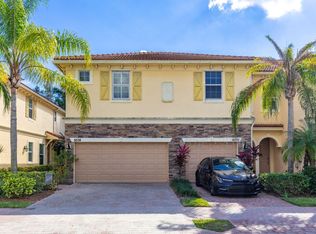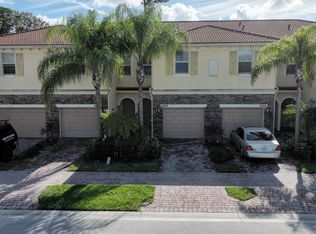Sold for $363,000 on 02/21/25
$363,000
9582 SW Purple Martin Way, Stuart, FL 34997
3beds
1,542sqft
Townhouse
Built in 2016
-- sqft lot
$339,700 Zestimate®
$235/sqft
$2,514 Estimated rent
Home value
$339,700
$302,000 - $380,000
$2,514/mo
Zestimate® history
Loading...
Owner options
Explore your selling options
What's special
IMMACULATE and move in ready - 3 Bedroom, 2 1/2 Bath, 1 car garage Townhouse in River Marina! Shows like new! 1st Floor features a Great room with 18'' tile, Crown molding, half bath and sliding doors to a private patio and yard. You love the Chefs Kitchen featuring Granite countertops w/Backsplash and 36'' cabinets. Appliance are included! Upstairs are wood floors, 3 bedrooms and spacious laundry room. Large Owners suite has walk-in closet, double vanity, shower and soaking tub! There is plenty of storage thru out the home including linen closets pantry and storage closets. Water heater and AC condenser each only two years old. Community heated pool just steps from your front door with cozy cabana. A great neighborhood for families. Located in a tranquil community and just a short drive to downtown Stuart, shopping, beaches, and restaurants! Zoned in A-rated schools. The monthly fee covers the community POO, Pest Control, Trash pickup, landscaping, maintaining the lawn & trimming area. The cable is not included and is the homeowner's choice; Commercial vehicles would need to be parked in the garage.
Zillow last checked: 8 hours ago
Listing updated: March 02, 2025 at 07:21am
Listed by:
Richard L. McKinney 772-370-8631,
RE/MAX Gold
Bought with:
Helen Neary
LPT Realty, LLC
Source: BeachesMLS,MLS#: RX-11024714 Originating MLS: Beaches MLS
Originating MLS: Beaches MLS
Facts & features
Interior
Bedrooms & bathrooms
- Bedrooms: 3
- Bathrooms: 3
- Full bathrooms: 2
- 1/2 bathrooms: 1
Primary bedroom
- Level: U
- Area: 180
- Dimensions: 15 x 12
Bedroom 2
- Level: U
- Area: 110
- Dimensions: 11 x 10
Bedroom 3
- Level: U
- Area: 120
- Dimensions: 12 x 10
Kitchen
- Level: M
- Area: 80
- Dimensions: 10 x 8
Living room
- Level: M
- Area: 357
- Dimensions: 21 x 17
Heating
- Electric
Cooling
- Ceiling Fan(s), Central Air
Appliances
- Included: Dishwasher, Microwave, Electric Range, Refrigerator, Electric Water Heater
- Laundry: Inside
Features
- Pantry, Split Bedroom, Volume Ceiling, Walk-In Closet(s)
- Flooring: Ceramic Tile, Wood
- Windows: Panel Shutters (Complete)
Interior area
- Total structure area: 1,802
- Total interior livable area: 1,542 sqft
Property
Parking
- Total spaces: 1
- Parking features: Driveway, Garage - Attached
- Attached garage spaces: 1
- Has uncovered spaces: Yes
Features
- Stories: 2
- Patio & porch: Open Patio
- Pool features: Community
- Waterfront features: None
Details
- Parcel number: 123940006000008200
- Zoning: RES
Construction
Type & style
- Home type: Townhouse
- Property subtype: Townhouse
Materials
- CBS
- Roof: Comp Shingle
Condition
- Resale
- New construction: No
- Year built: 2016
Utilities & green energy
- Sewer: Public Sewer
- Water: Public
- Utilities for property: Cable Connected, Electricity Connected
Community & neighborhood
Location
- Region: Stuart
- Subdivision: River Marina
HOA & financial
HOA
- Has HOA: Yes
- HOA fee: $124 monthly
- Services included: Management Fees, Pool Service, Trash
Other fees
- Application fee: $150
Other
Other facts
- Listing terms: Cash,Conventional,FHA,VA Loan
Price history
| Date | Event | Price |
|---|---|---|
| 2/21/2025 | Sold | $363,000-1.9%$235/sqft |
Source: | ||
| 1/16/2025 | Pending sale | $369,900$240/sqft |
Source: | ||
| 12/8/2024 | Price change | $369,900-2.6%$240/sqft |
Source: | ||
| 11/5/2024 | Price change | $379,900-1.3%$246/sqft |
Source: | ||
| 10/14/2024 | Price change | $385,000-1.3%$250/sqft |
Source: | ||
Public tax history
| Year | Property taxes | Tax assessment |
|---|---|---|
| 2024 | $2,690 +2.1% | $205,116 +3% |
| 2023 | $2,635 +4% | $199,142 +3% |
| 2022 | $2,535 -0.2% | $193,342 +3% |
Find assessor info on the county website
Neighborhood: 34997
Nearby schools
GreatSchools rating
- 8/10Crystal Lake Elementary SchoolGrades: PK-5Distance: 0.8 mi
- 5/10Dr. David L. Anderson Middle SchoolGrades: 6-8Distance: 4 mi
- 5/10South Fork High SchoolGrades: 9-12Distance: 2.8 mi
Get a cash offer in 3 minutes
Find out how much your home could sell for in as little as 3 minutes with a no-obligation cash offer.
Estimated market value
$339,700
Get a cash offer in 3 minutes
Find out how much your home could sell for in as little as 3 minutes with a no-obligation cash offer.
Estimated market value
$339,700


