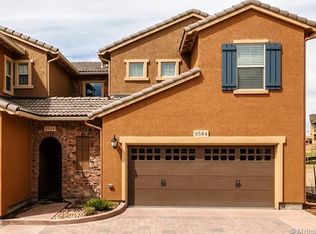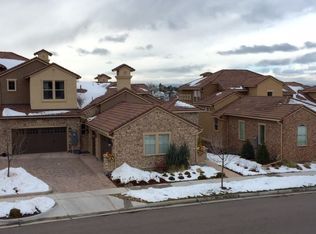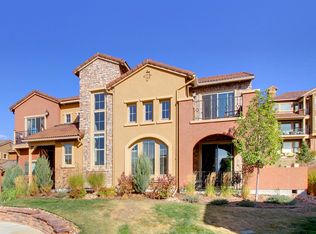Luxurious 2 Bed /3 Bath Townhome w/ Mountain Views and High-end Finishes ** Soaring ceilings and Abundent Windows Welcome You into this Stunning Home ** A Dream Kitchen has Center Island w/ Seating, Slab Granite Counters w/ Tile Backsplash and Travertine Floors + Stainless Appliances and Pantry ** Step Through the Dining Area to the Spacious Covered Patio ** Upstairs has Room to be Comfortable with Luxurious Master Suite + Guest Bedroom + Loft ** Two Balconies Offer Mountain Views ** Master Suite is a Sanctuary with Balcony, Tray Ceiling, Huge Walk-in closet with Natural Light and Built-in Organizers ** Master Bath has Soaking Tub and Separate Shower ** Relax in the Loft that Overlooks the Living Area, or take in the views from the Balcony ** Located within Walking Distance to restaurants, shopping and an extensive system of walking paths **
This property is off market, which means it's not currently listed for sale or rent on Zillow. This may be different from what's available on other websites or public sources.


