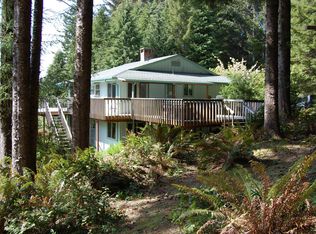Custom built, Peaceful & PRIVATE! Includes Furnishings & a Finished Guest House! This second owner shows pride in ownership. Home was built with no expense spared & is a must see! Open floor plan, hardwood cabinets & floors, granite & marble with upgraded fixtures throughout. Walk in pantry, SS appliances, large rooms & a Sunroom off the Master. New paint & commercial heat pump, the list goes on! Sit out on either covered porch, relax, enjoy YOUR tranquil setting. Call today for a tour!
This property is off market, which means it's not currently listed for sale or rent on Zillow. This may be different from what's available on other websites or public sources.

