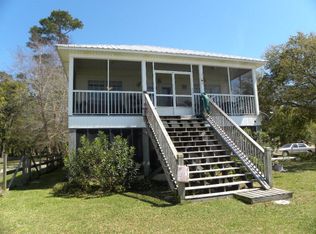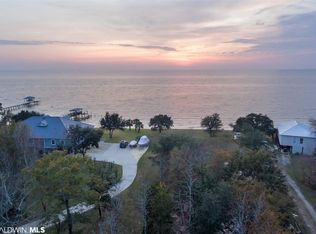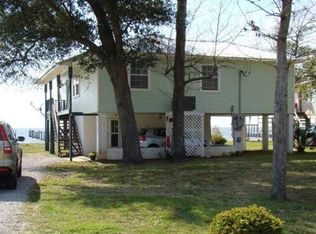Closed
$739,000
9581 Bay Rd S, Foley, AL 36535
2beds
1,232sqft
Residential
Built in 1994
-- sqft lot
$756,300 Zestimate®
$600/sqft
$1,510 Estimated rent
Home value
$756,300
$718,000 - $794,000
$1,510/mo
Zestimate® history
Loading...
Owner options
Explore your selling options
What's special
This Bay Front home is being sold fully furnished and features a fabulous full length screened porch. Dual upstairs master suites make this a very comfortable and functional water front retreat with gorgeous bay views. Recent downstairs addition is a one bedroom one bath area and is not included in the heated and cooled square foot or bathroom count. Seller has also installed brand new ac system for home. Owner Financing may be available with 20% down payment. Seller is related to listing broker.
Zillow last checked: 8 hours ago
Listing updated: March 06, 2024 at 09:49am
Listed by:
Paul Powers Main:251-342-0600,
Power Real Estate
Bought with:
Michelle Buskens
Engel and Volkers Gulf Shores
Source: Baldwin Realtors,MLS#: 337396
Facts & features
Interior
Bedrooms & bathrooms
- Bedrooms: 2
- Bathrooms: 2
- Full bathrooms: 2
- Main level bedrooms: 2
Primary bedroom
- Features: Walk-In Closet(s), Balcony/Patio, Direct Bay View-Primary
- Level: Main
- Area: 192
- Dimensions: 16 x 12
Bedroom 2
- Level: Main
- Area: 121
- Dimensions: 11 x 11
Primary bathroom
- Features: Tub/Shower Combo
Dining room
- Features: Breakfast Area-Kitchen, Dining/Kitchen Combo
Kitchen
- Level: Main
- Area: 101.7
- Dimensions: 11.3 x 9
Heating
- Electric, Central, Heat Pump
Cooling
- Electric, Heat Pump
Appliances
- Included: Dishwasher, Microwave, Electric Range, Refrigerator w/Ice Maker
Features
- Ceiling Fan(s), En-Suite, Split Bedroom Plan
- Flooring: Tile, Laminate
- Has basement: No
- Has fireplace: No
- Furnished: Yes
Interior area
- Total structure area: 1,232
- Total interior livable area: 1,232 sqft
Property
Parking
- Total spaces: 2
- Parking features: Carport, Three or More Vehicles
- Carport spaces: 2
Features
- Levels: One
- Stories: 1
- Patio & porch: Covered, Patio, Screened, Rear Porch
- Exterior features: Irrigation Sprinkler
- Has view: Yes
- View description: Bay
- Has water view: Yes
- Water view: Bay
- Waterfront features: Bay Front - Building, Waterfront, Seawall
- Body of water: Bon Secour Bay
Lot
- Dimensions: 325 x 74 x 313 x 45
- Features: Less than 1 acre
Details
- Parcel number: 5901050002082.000
Construction
Type & style
- Home type: SingleFamily
- Architectural style: Raised Beach
- Property subtype: Residential
Materials
- Vinyl Siding
- Foundation: Pillar/Post/Pier
- Roof: Composition
Condition
- Resale
- New construction: No
- Year built: 1994
Utilities & green energy
- Electric: Baldwin EMC
- Sewer: Septic Tank
- Water: Well
Community & neighborhood
Security
- Security features: Smoke Detector(s)
Community
- Community features: Other
Location
- Region: Foley
HOA & financial
HOA
- Has HOA: No
Other
Other facts
- Price range: $739K - $739K
- Ownership: Whole/Full
Price history
| Date | Event | Price |
|---|---|---|
| 1/19/2026 | Listing removed | $759,900$617/sqft |
Source: | ||
| 1/17/2026 | Listed for sale | $759,900$617/sqft |
Source: | ||
| 9/1/2025 | Listing removed | $759,900$617/sqft |
Source: Baldwin Realtors #373287 Report a problem | ||
| 7/14/2025 | Listed for sale | $759,900-2.6%$617/sqft |
Source: | ||
| 5/15/2025 | Contingent | $780,000$633/sqft |
Source: Baldwin Realtors #373287 Report a problem | ||
Public tax history
| Year | Property taxes | Tax assessment |
|---|---|---|
| 2025 | $1,579 +7% | $56,380 +7% |
| 2024 | $1,476 -45.7% | $52,700 -45.7% |
| 2023 | $2,719 | $97,100 +176.2% |
Find assessor info on the county website
Neighborhood: 36535
Nearby schools
GreatSchools rating
- 8/10Magnolia SchoolGrades: PK-6Distance: 6.7 mi
- 4/10Foley Middle SchoolGrades: 7-8Distance: 9.3 mi
- 7/10Foley High SchoolGrades: 9-12Distance: 8.8 mi
Schools provided by the listing agent
- Elementary: Magnolia School
- High: Foley High
Source: Baldwin Realtors. This data may not be complete. We recommend contacting the local school district to confirm school assignments for this home.
Get pre-qualified for a loan
At Zillow Home Loans, we can pre-qualify you in as little as 5 minutes with no impact to your credit score.An equal housing lender. NMLS #10287.
Sell for more on Zillow
Get a Zillow Showcase℠ listing at no additional cost and you could sell for .
$756,300
2% more+$15,126
With Zillow Showcase(estimated)$771,426


