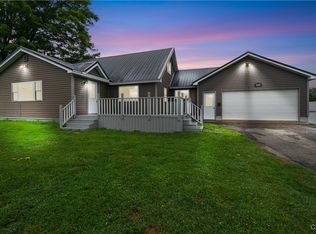Closed
$230,000
9580 Taberg Florence Rd, Taberg, NY 13471
3beds
1,400sqft
Farm, Single Family Residence
Built in 1975
26 Acres Lot
$301,000 Zestimate®
$164/sqft
$2,082 Estimated rent
Home value
$301,000
$271,000 - $337,000
$2,082/mo
Zestimate® history
Loading...
Owner options
Explore your selling options
What's special
Farmhouse on twenty six acres! Amazing property with nice level organic tillable acreage. Trees, Forest, and Furnace creek all yours. There is a buildable lot too if you want to subdivide! The two story garage measures (40 X 32) with room for lots of toys. The farmhouse 1900 sq ft was rebuilt in the 70's and has been nicely updated. It boasts three bedrooms and two full baths. First you enter the screened porch. Perfect to relax or keep your boots. Next you enter the home into the HUGE eat in kitchen with modern stainless appliances. The oven was used for professional baking. From there you enter left into the formal dining room and cozy family room. Relax in front of the fireplace (woodstove insert) and enjoy the views thru the picture window. To the right of the kitchen is another Livingroom with a propane stove, plenty of space and more windows. Off the kitchen is a business office and pantry decked out with natural woodwork. Upstairs is a master bedroom with master bath and two more bedrooms. There is the original stone basement with workshop. Also a second finished basement that once housed a doggie grooming business and could be used in a variety of fashions its up to you.
Zillow last checked: 8 hours ago
Listing updated: April 03, 2023 at 05:40pm
Listed by:
Kenneth Armstrong 212-810-0713,
Armstrong Real Estate Services
Bought with:
Andrew Alpern, 10301222582
Oak Tree Real Estate
Source: NYSAMLSs,MLS#: S1437618 Originating MLS: Syracuse
Originating MLS: Syracuse
Facts & features
Interior
Bedrooms & bathrooms
- Bedrooms: 3
- Bathrooms: 2
- Full bathrooms: 2
- Main level bathrooms: 1
Heating
- Propane, Oil, Forced Air
Appliances
- Included: Dishwasher, Electric Water Heater, Gas Oven, Gas Range, Microwave, Refrigerator
- Laundry: Main Level
Features
- Ceiling Fan(s), Separate/Formal Dining Room, Eat-in Kitchen, Separate/Formal Living Room, Country Kitchen, Natural Woodwork, Bath in Primary Bedroom
- Flooring: Carpet, Ceramic Tile, Hardwood, Laminate, Varies
- Windows: Thermal Windows
- Basement: Full,Partially Finished,Sump Pump
- Number of fireplaces: 2
Interior area
- Total structure area: 1,400
- Total interior livable area: 1,400 sqft
Property
Parking
- Total spaces: 6
- Parking features: Detached, Electricity, Garage, Storage, Workshop in Garage
- Garage spaces: 6
Features
- Patio & porch: Porch, Screened
- Exterior features: Blacktop Driveway, Gravel Driveway, Propane Tank - Leased
- Waterfront features: River Access, Stream
- Body of water: Furnace Creek
- Frontage length: 300
Lot
- Size: 26 Acres
- Dimensions: 920 x 2157
- Features: Agricultural, Rectangular, Rectangular Lot, Wooded
Details
- Additional structures: Barn(s), Outbuilding, Poultry Coop, Shed(s), Storage
- Parcel number: 30200014900000020070010000
- Special conditions: Standard
- Horses can be raised: Yes
- Horse amenities: Horses Allowed
Construction
Type & style
- Home type: SingleFamily
- Architectural style: Colonial,Farmhouse
- Property subtype: Farm, Single Family Residence
Materials
- Aluminum Siding, Steel Siding, Vinyl Siding, Copper Plumbing
- Foundation: Stone
- Roof: Metal
Condition
- Resale
- Year built: 1975
Utilities & green energy
- Electric: Circuit Breakers
- Sewer: Septic Tank
- Water: Well
- Utilities for property: Cable Available, High Speed Internet Available
Community & neighborhood
Location
- Region: Taberg
Other
Other facts
- Listing terms: Cash,Conventional,FHA,USDA Loan,VA Loan
Price history
| Date | Event | Price |
|---|---|---|
| 4/3/2023 | Sold | $230,000-11.2%$164/sqft |
Source: | ||
| 2/27/2023 | Pending sale | $259,000$185/sqft |
Source: | ||
| 1/17/2023 | Contingent | $259,000$185/sqft |
Source: | ||
| 1/14/2023 | Price change | $259,000-4%$185/sqft |
Source: | ||
| 11/15/2022 | Price change | $269,900-3.6%$193/sqft |
Source: | ||
Public tax history
Tax history is unavailable.
Neighborhood: 13471
Nearby schools
GreatSchools rating
- 4/10Camden Middle SchoolGrades: 5-8Distance: 5.3 mi
- 5/10Camden Senior High SchoolGrades: 9-12Distance: 5.9 mi
Schools provided by the listing agent
- District: Camden
Source: NYSAMLSs. This data may not be complete. We recommend contacting the local school district to confirm school assignments for this home.
