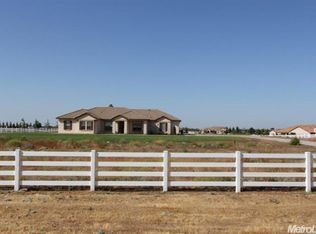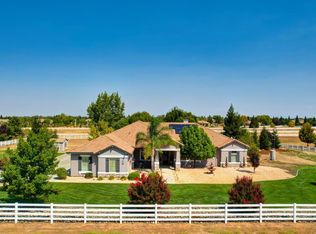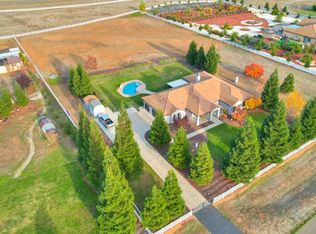The Ranch Equestrian Estates is California living at its best! Fantastic gourmet kitchen opens to large family room with 12 foot ceilings and lots of natural light. Spacious Master Suite features walk-in closet, double sinks, granite counters, and separate marble shower/tub. The property is fully fenced and directly around the home has been professionally landscaped. With over 2.5 acres, the possibilities are endless! Community riding areas are available and is just a short drive to Folsom Lake.
This property is off market, which means it's not currently listed for sale or rent on Zillow. This may be different from what's available on other websites or public sources.


