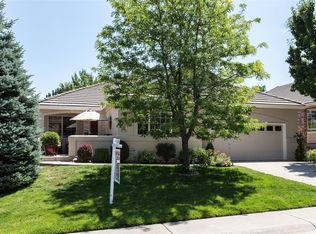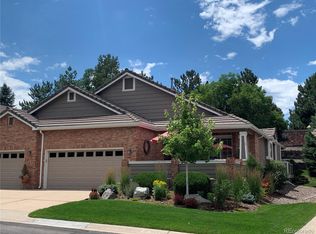Sold for $790,000 on 12/29/22
$790,000
9580 Silver Hill Circle, Lone Tree, CO 80124
3beds
3,635sqft
Single Family Residence
Built in 1998
6,573 Square Feet Lot
$885,400 Zestimate®
$217/sqft
$3,932 Estimated rent
Home value
$885,400
$841,000 - $939,000
$3,932/mo
Zestimate® history
Loading...
Owner options
Explore your selling options
What's special
Wonderful patio home in a prime location in desirable Enclave gated community. This home has a large front covered patio along with a generous private covered back deck and patio that backs to greenbelt. Featuring vaulted ceilings and an open living room/breakfast and kitchen, with and granite counters and breakfast bar, is perfect for daily living and entertaining. Mudroom/laundry is conveniently located off kitchen and entry to garage. You will appreciate the master suite with generous master bath and walk-in closet with built in dressers. The second upstairs bedroom is ideal for a work from home office. The finished basement includes a family room with a built-in bar with beverage center, an on-suite bedroom and storage. Located conveniently to Park Meadows Mall and I25 and C470 for easy access around the metro area. Don’t miss this opportunity to make this your home!
Zillow last checked: 8 hours ago
Listing updated: September 13, 2023 at 02:23pm
Listed by:
Luke Gordon 303-331-4548,
RE/MAX of Cherry Creek
Bought with:
Steve Houy, 100005542
RE/MAX Professionals
Source: REcolorado,MLS#: 6881941
Facts & features
Interior
Bedrooms & bathrooms
- Bedrooms: 3
- Bathrooms: 3
- Full bathrooms: 2
- 3/4 bathrooms: 1
- Main level bathrooms: 2
- Main level bedrooms: 2
Bedroom
- Description: Generous Primary Bedroom Overlooks Greenbelt
- Level: Main
Bedroom
- Level: Main
Bedroom
- Description: En Suite, With Egress Window
- Level: Basement
Bathroom
- Description: Luxury Master Bath With Shower & Tub
- Level: Main
Bathroom
- Level: Main
Bathroom
- Level: Basement
Dining room
- Level: Main
Family room
- Description: With Built-In Bar, Granite Top, Beverage Center
- Level: Basement
Family room
- Description: Built-In Bar With Granite Tile Top & Beverage Center
- Level: Basement
Kitchen
- Description: White Cabinets And Granite Tile Top & Breakfast Bar
- Level: Main
Laundry
- Description: Mudroom Laundry Conveniently Between Kitchen & Garage
- Level: Main
Living room
- Description: Overlooks Greenbelt With Corner Fireplace
- Level: Main
Office
- Description: Ideal Work From Home Office Off Generous Entry Foyer
- Level: Main
Heating
- Forced Air, Natural Gas
Cooling
- Central Air
Appliances
- Included: Cooktop, Dishwasher, Disposal, Microwave, Refrigerator, Self Cleaning Oven, Wine Cooler
- Laundry: In Unit
Features
- Ceiling Fan(s), Eat-in Kitchen, Entrance Foyer, Five Piece Bath, Granite Counters, High Ceilings, Open Floorplan, Pantry, Primary Suite, Vaulted Ceiling(s), Walk-In Closet(s), Wet Bar
- Flooring: Carpet, Laminate, Tile
- Windows: Double Pane Windows, Window Coverings
- Basement: Finished,Partial
- Number of fireplaces: 1
- Fireplace features: Gas Log, Living Room
- Common walls with other units/homes: No Common Walls
Interior area
- Total structure area: 3,635
- Total interior livable area: 3,635 sqft
- Finished area above ground: 1,977
- Finished area below ground: 1,575
Property
Parking
- Total spaces: 2
- Parking features: Concrete
- Attached garage spaces: 2
Features
- Levels: One
- Stories: 1
- Patio & porch: Deck, Patio
- Exterior features: Rain Gutters
- Fencing: None
Lot
- Size: 6,573 sqft
- Features: Landscaped, Sloped, Sprinklers In Front, Sprinklers In Rear
- Residential vegetation: Grassed
Details
- Parcel number: R0407314
- Zoning: PUD
- Special conditions: Standard
Construction
Type & style
- Home type: SingleFamily
- Property subtype: Single Family Residence
Materials
- Brick, Frame
- Foundation: Structural
Condition
- Year built: 1998
Utilities & green energy
- Electric: 110V, 220 Volts
- Sewer: Public Sewer
- Water: Public
- Utilities for property: Cable Available, Electricity Connected, Internet Access (Wired), Natural Gas Connected
Community & neighborhood
Security
- Security features: Carbon Monoxide Detector(s), Smoke Detector(s)
Location
- Region: Lone Tree
- Subdivision: The Enclave
HOA & financial
HOA
- Has HOA: Yes
- HOA fee: $315 monthly
- Amenities included: Clubhouse, Gated, Park
- Services included: Exterior Maintenance w/out Roof, Maintenance Grounds, Recycling, Road Maintenance, Snow Removal, Trash
- Association name: HERITAGE ENCLAVE HOA, INC.
- Association phone: 303-693-2118
Other
Other facts
- Listing terms: Cash,Conventional
- Ownership: Individual
- Road surface type: Paved
Price history
| Date | Event | Price |
|---|---|---|
| 12/29/2022 | Sold | $790,000-2.5%$217/sqft |
Source: | ||
| 12/5/2022 | Pending sale | $810,000$223/sqft |
Source: | ||
| 12/2/2022 | Price change | $810,000-1.8%$223/sqft |
Source: | ||
| 11/10/2022 | Price change | $825,000-1.7%$227/sqft |
Source: | ||
| 11/4/2022 | Listed for sale | $839,000+47.2%$231/sqft |
Source: | ||
Public tax history
| Year | Property taxes | Tax assessment |
|---|---|---|
| 2025 | $4,984 -1% | $54,190 -4.8% |
| 2024 | $5,034 +11.1% | $56,900 -1% |
| 2023 | $4,532 -3.8% | $57,450 +15.3% |
Find assessor info on the county website
Neighborhood: 80124
Nearby schools
GreatSchools rating
- 6/10Acres Green Elementary SchoolGrades: PK-6Distance: 1.2 mi
- 5/10Cresthill Middle SchoolGrades: 7-8Distance: 2.5 mi
- 9/10Highlands Ranch High SchoolGrades: 9-12Distance: 2.6 mi
Schools provided by the listing agent
- Elementary: Acres Green
- Middle: Cresthill
- High: Highlands Ranch
- District: Douglas RE-1
Source: REcolorado. This data may not be complete. We recommend contacting the local school district to confirm school assignments for this home.
Get a cash offer in 3 minutes
Find out how much your home could sell for in as little as 3 minutes with a no-obligation cash offer.
Estimated market value
$885,400
Get a cash offer in 3 minutes
Find out how much your home could sell for in as little as 3 minutes with a no-obligation cash offer.
Estimated market value
$885,400

