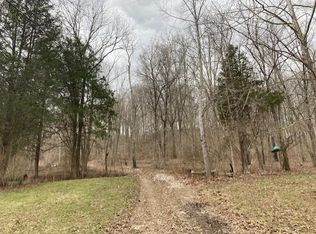Sold for $360,000
$360,000
9580 Alans Branch Rd, Moores Hill, IN 47032
2beds
2baths
1,536sqft
SingleFamily
Built in 2002
2.86 Acres Lot
$359,900 Zestimate®
$234/sqft
$1,788 Estimated rent
Home value
$359,900
Estimated sales range
Not available
$1,788/mo
Zestimate® history
Loading...
Owner options
Explore your selling options
What's special
9580 Alans Branch Rd, Moores Hill, IN 47032 is a single family home that contains 1,536 sq ft and was built in 2002. It contains 2 bedrooms and 2 bathrooms. This home last sold for $360,000 in August 2025.
The Zestimate for this house is $359,900. The Rent Zestimate for this home is $1,788/mo.
Facts & features
Interior
Bedrooms & bathrooms
- Bedrooms: 2
- Bathrooms: 2
Heating
- Other
Cooling
- Central
Interior area
- Total interior livable area: 1,536 sqft
Property
Parking
- Parking features: Garage - Attached
Lot
- Size: 2.86 Acres
Details
- Parcel number: 150833300020001008
Construction
Type & style
- Home type: SingleFamily
Materials
- masonry
- Roof: Asphalt
Condition
- Year built: 2002
Community & neighborhood
Location
- Region: Moores Hill
Price history
| Date | Event | Price |
|---|---|---|
| 8/4/2025 | Sold | $360,000-2.7%$234/sqft |
Source: Agent Provided Report a problem | ||
| 7/7/2025 | Pending sale | $369,900$241/sqft |
Source: SEIBR #205222 Report a problem | ||
| 7/1/2025 | Price change | $369,900-2.6%$241/sqft |
Source: SEIBR #205222 Report a problem | ||
| 6/9/2025 | Listed for sale | $379,900$247/sqft |
Source: SEIBR #205222 Report a problem | ||
Public tax history
| Year | Property taxes | Tax assessment |
|---|---|---|
| 2024 | $1,437 -8.2% | $143,900 -1.5% |
| 2023 | $1,565 +9% | $146,100 -2.7% |
| 2022 | $1,436 0% | $150,200 +7.6% |
Find assessor info on the county website
Neighborhood: 47032
Nearby schools
GreatSchools rating
- 4/10Aurora Elementary SchoolGrades: PK-6Distance: 3.7 mi
- 6/10South Dearborn Middle SchoolGrades: 7-8Distance: 3.6 mi
- 2/10South Dearborn High SchoolGrades: 9-12Distance: 3.7 mi

Get pre-qualified for a loan
At Zillow Home Loans, we can pre-qualify you in as little as 5 minutes with no impact to your credit score.An equal housing lender. NMLS #10287.
