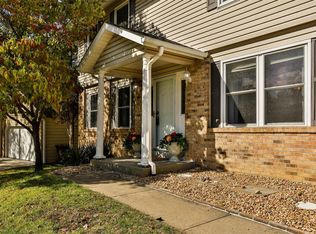Closed
Listing Provided by:
Kraemer & Kraemer 314-971-8894,
Coldwell Banker Realty - Gundaker,
Kraemer & Kraemer 314-496-2529,
Coldwell Banker Realty - Gundaker
Bought with: Coldwell Banker Realty - Gundaker
Price Unknown
958 Whispering Ridge Ln, Saint Peters, MO 63376
3beds
1,582sqft
Single Family Residence
Built in 1988
9,147.6 Square Feet Lot
$351,900 Zestimate®
$--/sqft
$2,214 Estimated rent
Home value
$351,900
$334,000 - $369,000
$2,214/mo
Zestimate® history
Loading...
Owner options
Explore your selling options
What's special
Welcome home! This ranch located in the Fort Zumwalt school district is nestled in a quiet neighborhood close to walking trails, creeks, & a fishing pond. Enter through the front door into the foyer showcasing the open living room with vaulted ceilings, hardwood floors, & a wood burning fireplace. The open floor plan features main floor laundry, ample cabinet space in the kitchen, granite kitchen island, & a dining space right off the kitchen. Accompanied by 3 full bedrooms & 2 full bathrooms, the main level gives you everything you are looking for. The master suite has vaulted ceilings, a large ensuite bathroom with separate tub/shower, & a great sized closet. The finished lower level includes a wonderful rec room with a built in bar, 3rd full bath, a bonus room, & offers plenty of storage. The fully fenced level backyard is very shaded with a large patio & green space for kids to play and adults to relax. Conveniently located close to Highway 70, 364, & the St. Peter’s Rec Plex.
Zillow last checked: 8 hours ago
Listing updated: April 28, 2025 at 04:34pm
Listing Provided by:
Kraemer & Kraemer 314-971-8894,
Coldwell Banker Realty - Gundaker,
Kraemer & Kraemer 314-496-2529,
Coldwell Banker Realty - Gundaker
Bought with:
Drew McGrath, 2007028487
Coldwell Banker Realty - Gundaker
Source: MARIS,MLS#: 23036850 Originating MLS: St. Louis Association of REALTORS
Originating MLS: St. Louis Association of REALTORS
Facts & features
Interior
Bedrooms & bathrooms
- Bedrooms: 3
- Bathrooms: 3
- Full bathrooms: 3
- Main level bathrooms: 2
- Main level bedrooms: 3
Primary bedroom
- Features: Floor Covering: Carpeting, Wall Covering: Some
- Level: Main
- Area: 255
- Dimensions: 17x15
Bedroom
- Features: Floor Covering: Carpeting, Wall Covering: Some
- Level: Main
- Area: 100
- Dimensions: 10x10
Bedroom
- Features: Floor Covering: Carpeting, Wall Covering: Some
- Level: Main
- Area: 132
- Dimensions: 12x11
Breakfast room
- Features: Floor Covering: Ceramic Tile, Wall Covering: Some
- Level: Main
- Area: 121
- Dimensions: 11x11
Great room
- Features: Floor Covering: Carpeting, Wall Covering: Some
- Level: Main
- Area: 285
- Dimensions: 19x15
Kitchen
- Features: Floor Covering: Ceramic Tile, Wall Covering: Some
- Level: Main
- Area: 132
- Dimensions: 12x11
Other
- Features: Floor Covering: Carpeting, Wall Covering: Some
- Level: Lower
- Area: 154
- Dimensions: 14x11
Recreation room
- Features: Floor Covering: Carpeting, Wall Covering: Some
- Level: Lower
- Area: 450
- Dimensions: 25x18
Heating
- Forced Air, Natural Gas
Cooling
- Central Air, Electric
Appliances
- Included: Gas Water Heater, Dishwasher, Disposal, Dryer, Microwave, Electric Range, Electric Oven, Refrigerator, Washer
- Laundry: Main Level
Features
- Kitchen Island, Eat-in Kitchen, Granite Counters, Entrance Foyer, Double Vanity, Tub, Open Floorplan, Vaulted Ceiling(s), Walk-In Closet(s), Kitchen/Dining Room Combo
- Flooring: Carpet, Hardwood
- Doors: Panel Door(s), Storm Door(s)
- Windows: Insulated Windows
- Basement: Full,Partially Finished,Sleeping Area
- Number of fireplaces: 1
- Fireplace features: Wood Burning, Great Room, Recreation Room
Interior area
- Total structure area: 1,582
- Total interior livable area: 1,582 sqft
- Finished area above ground: 1,582
Property
Parking
- Total spaces: 2
- Parking features: Attached, Garage, Garage Door Opener
- Attached garage spaces: 2
Features
- Levels: One
- Patio & porch: Patio
Lot
- Size: 9,147 sqft
- Dimensions: 62 x 120 x 85 x 132
- Features: Sprinklers In Front, Sprinklers In Rear
Details
- Parcel number: 201096353000275.0000000
- Special conditions: Standard
Construction
Type & style
- Home type: SingleFamily
- Architectural style: Ranch,Traditional
- Property subtype: Single Family Residence
Materials
- Brick Veneer, Vinyl Siding
Condition
- Year built: 1988
Utilities & green energy
- Sewer: Public Sewer
- Water: Public
Community & neighborhood
Location
- Region: Saint Peters
- Subdivision: Carrington Place #2a
HOA & financial
HOA
- HOA fee: $30 annually
Other
Other facts
- Listing terms: Cash,Conventional,FHA,VA Loan
- Ownership: Private
- Road surface type: Concrete
Price history
| Date | Event | Price |
|---|---|---|
| 8/4/2023 | Sold | -- |
Source: | ||
| 7/2/2023 | Pending sale | $299,000$189/sqft |
Source: | ||
| 6/28/2023 | Listed for sale | $299,000+25.1%$189/sqft |
Source: | ||
| 3/26/2020 | Listing removed | $239,000$151/sqft |
Source: Coldwell Banker Realty-Gundaker - Central Region #20014562 Report a problem | ||
| 3/26/2020 | Listed for sale | $239,000$151/sqft |
Source: Coldwell Banker Realty-Gundaker - Central Region #20014562 Report a problem | ||
Public tax history
| Year | Property taxes | Tax assessment |
|---|---|---|
| 2024 | $3,947 +0.1% | $55,366 |
| 2023 | $3,943 +22.8% | $55,366 +31.3% |
| 2022 | $3,212 | $42,183 |
Find assessor info on the county website
Neighborhood: 63376
Nearby schools
GreatSchools rating
- 4/10Lewis & Clark Elementary SchoolGrades: 3-5Distance: 1.1 mi
- 9/10Dr. Bernard J. Dubray Middle SchoolGrades: 6-8Distance: 0.8 mi
- 8/10Ft. Zumwalt East High SchoolGrades: 9-12Distance: 1.3 mi
Schools provided by the listing agent
- Elementary: St. Peters/Lewis & Clark
- Middle: Dubray Middle
- High: Ft. Zumwalt East High
Source: MARIS. This data may not be complete. We recommend contacting the local school district to confirm school assignments for this home.
Get a cash offer in 3 minutes
Find out how much your home could sell for in as little as 3 minutes with a no-obligation cash offer.
Estimated market value
$351,900
