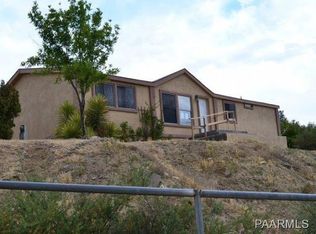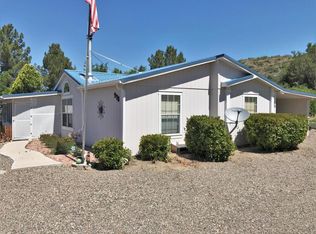Great views from this 1996 Cavco doublewide. Breakfast bar and lots of cabinets in kitchen. Split bedrooms. AC/evap and ceiling fans.Also, extra window unit in family room.10x20 storage bldg and 10x10 pump house.New pump and hot water heater.Propane tank is owned.Handy to school, pool,skate park,Butler Park. Room for horses on lower level.New paint,fans.Will consider OWC with $40,000 down.
This property is off market, which means it's not currently listed for sale or rent on Zillow. This may be different from what's available on other websites or public sources.


