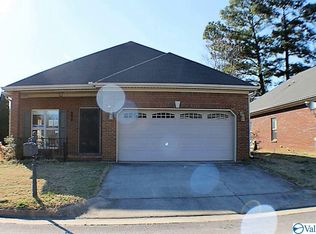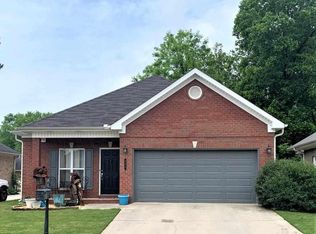Move in ready! Cozy 3 Bedroom Garden Home in Heatherwood Estates. Fall in love with this well maintained home. The living room features hardwood floors and a fireplace perfect for the cool, Fall weather! There is a designated laundry room, extra space for storage and a spacious walk-in closet in the master bedroom. BONUS - The sun room is perfect for entertaining friends and family! Step out back and enjoy peaceful living offered by your fenced-in back yard with a patio, storage shed and still room to roam. Lovely neighborhood with lovely neighbors!
This property is off market, which means it's not currently listed for sale or rent on Zillow. This may be different from what's available on other websites or public sources.

