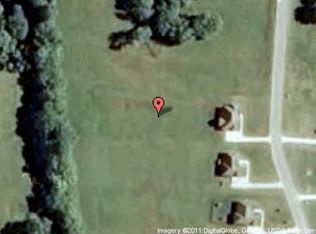Closed
$739,000
958 Tom Osborne Rd, Columbia, TN 38401
4beds
2,726sqft
Single Family Residence, Residential
Built in 2018
1 Acres Lot
$742,700 Zestimate®
$271/sqft
$2,666 Estimated rent
Home value
$742,700
$676,000 - $817,000
$2,666/mo
Zestimate® history
Loading...
Owner options
Explore your selling options
What's special
Looking for a beautiful in-ground salt water pool?? Look no further!! Come see this all brick home on 1 acre in the country, enjoy the nice backyard view, relax by the pool, and it is only 5 minutes off the interstate. This home has many upgrades including: granite countertops, walk-in pantry, hardwood floors, fully fenced in back yard, finished bonus room, plantation shutters, 3-car garage, and a 4th bedroom that can be used as a separate office space!
Zillow last checked: 8 hours ago
Listing updated: December 18, 2024 at 10:12am
Listing Provided by:
Samantha Aaron 276-340-7797,
Keller Williams Realty
Bought with:
Jason Cox, 324309
Parks Compass
Source: RealTracs MLS as distributed by MLS GRID,MLS#: 2752777
Facts & features
Interior
Bedrooms & bathrooms
- Bedrooms: 4
- Bathrooms: 3
- Full bathrooms: 2
- 1/2 bathrooms: 1
- Main level bedrooms: 4
Bedroom 1
- Features: Suite
- Level: Suite
- Area: 210 Square Feet
- Dimensions: 15x14
Bedroom 2
- Area: 132 Square Feet
- Dimensions: 12x11
Bedroom 3
- Area: 132 Square Feet
- Dimensions: 12x11
Bedroom 4
- Area: 156 Square Feet
- Dimensions: 13x12
Bonus room
- Features: Second Floor
- Level: Second Floor
- Area: 420 Square Feet
- Dimensions: 21x20
Dining room
- Features: Formal
- Level: Formal
- Area: 132 Square Feet
- Dimensions: 12x11
Kitchen
- Features: Pantry
- Level: Pantry
- Area: 216 Square Feet
- Dimensions: 18x12
Living room
- Area: 400 Square Feet
- Dimensions: 25x16
Heating
- Central, Electric, Heat Pump
Cooling
- Central Air, Electric
Appliances
- Included: Dishwasher, Microwave, Refrigerator, Stainless Steel Appliance(s), Built-In Electric Oven, Built-In Electric Range
- Laundry: Electric Dryer Hookup, Washer Hookup
Features
- Ceiling Fan(s), Pantry, Storage
- Flooring: Carpet, Wood, Tile
- Basement: Crawl Space
- Number of fireplaces: 1
- Fireplace features: Living Room
Interior area
- Total structure area: 2,726
- Total interior livable area: 2,726 sqft
- Finished area above ground: 2,726
Property
Parking
- Total spaces: 3
- Parking features: Garage Door Opener, Garage Faces Side
- Garage spaces: 3
Features
- Levels: Two
- Stories: 2
- Patio & porch: Patio, Covered, Porch
- Has private pool: Yes
- Pool features: In Ground
- Fencing: Back Yard
Lot
- Size: 1 Acres
- Features: Level
Details
- Parcel number: 091 05028 000
- Special conditions: Standard
Construction
Type & style
- Home type: SingleFamily
- Architectural style: Traditional
- Property subtype: Single Family Residence, Residential
Materials
- Brick
- Roof: Shingle
Condition
- New construction: No
- Year built: 2018
Utilities & green energy
- Sewer: Septic Tank
- Water: Public
- Utilities for property: Electricity Available, Water Available
Community & neighborhood
Security
- Security features: Carbon Monoxide Detector(s), Smoke Detector(s)
Location
- Region: Columbia
- Subdivision: Osborne Manor Phase 3 Sec 2
Price history
| Date | Event | Price |
|---|---|---|
| 12/17/2024 | Sold | $739,000-0.1%$271/sqft |
Source: | ||
| 11/15/2024 | Contingent | $739,958$271/sqft |
Source: | ||
| 11/11/2024 | Price change | $739,958-1.3%$271/sqft |
Source: | ||
| 10/28/2024 | Listed for sale | $749,958+53.1%$275/sqft |
Source: | ||
| 4/15/2021 | Sold | $490,000+1%$180/sqft |
Source: | ||
Public tax history
| Year | Property taxes | Tax assessment |
|---|---|---|
| 2025 | $2,387 | $124,975 |
| 2024 | $2,387 | $124,975 |
| 2023 | $2,387 | $124,975 |
Find assessor info on the county website
Neighborhood: 38401
Nearby schools
GreatSchools rating
- 2/10R Howell Elementary SchoolGrades: PK-4Distance: 1.3 mi
- 2/10E. A. Cox Middle SchoolGrades: 5-8Distance: 1.6 mi
- 4/10Columbia Central High SchoolGrades: 9-12Distance: 7.1 mi
Schools provided by the listing agent
- Elementary: R Howell Elementary
- Middle: E. A. Cox Middle School
- High: Spring Hill High School
Source: RealTracs MLS as distributed by MLS GRID. This data may not be complete. We recommend contacting the local school district to confirm school assignments for this home.
Get a cash offer in 3 minutes
Find out how much your home could sell for in as little as 3 minutes with a no-obligation cash offer.
Estimated market value$742,700
Get a cash offer in 3 minutes
Find out how much your home could sell for in as little as 3 minutes with a no-obligation cash offer.
Estimated market value
$742,700
