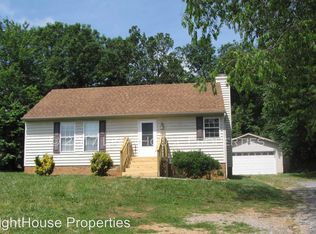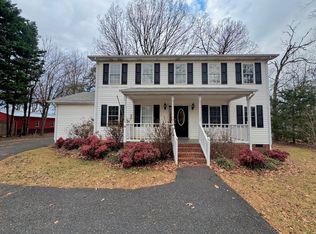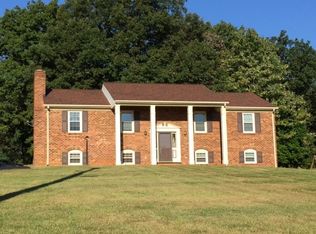Sold for $257,500 on 04/29/25
$257,500
958 Sunnymeade Rd, Rustburg, VA 24588
3beds
1,537sqft
Single Family Residence
Built in 1978
1.36 Acres Lot
$253,800 Zestimate®
$168/sqft
$1,814 Estimated rent
Home value
$253,800
$203,000 - $317,000
$1,814/mo
Zestimate® history
Loading...
Owner options
Explore your selling options
What's special
Custom Built One Owner home on 1.3 Acres in an excellent Campbell County location! First time offered to market, this Main Level Living solid all brick ranch offers 3 Bedrooms, 2 Full bathrooms (including private primary bath), and over 1,500 Sq. Feet of living space - All one One Level! Features include a spacious floor plan including a 27 x 12 main level den, main level laundry, vinyl replacement windows, and a professionally encapsulated crawl space! There is a large barn and workshop behind the home with electricity, concrete floor, and that has recently been painted - perfect for a hobby or extra storage space! Conveniently located near English Tavern Road and only a 7 minute drive to Liberty University & Wards Road shopping. Even the washer and dryer are included! This home has just been professionally cleaned and is ready for new owners. Call today!
Zillow last checked: 8 hours ago
Listing updated: April 30, 2025 at 01:36pm
Listed by:
Matthew Gene Durand 434-509-3934 matthew.durand@gmail.com,
Mark A. Dalton & Co., Inc.
Bought with:
Kristen Lee Massie, 0225254879
Keller Williams
Source: LMLS,MLS#: 357136 Originating MLS: Lynchburg Board of Realtors
Originating MLS: Lynchburg Board of Realtors
Facts & features
Interior
Bedrooms & bathrooms
- Bedrooms: 3
- Bathrooms: 2
- Full bathrooms: 2
Primary bedroom
- Level: First
- Area: 121
- Dimensions: 11 x 11
Bedroom
- Dimensions: 0 x 0
Bedroom 2
- Level: First
- Area: 99
- Dimensions: 11 x 9
Bedroom 3
- Level: First
- Area: 110
- Dimensions: 11 x 10
Bedroom 4
- Area: 0
- Dimensions: 0 x 0
Bedroom 5
- Area: 0
- Dimensions: 0 x 0
Dining room
- Area: 0
- Dimensions: 0 x 0
Family room
- Area: 0
- Dimensions: 0 x 0
Great room
- Area: 0
- Dimensions: 0 x 0
Kitchen
- Level: First
- Area: 221
- Dimensions: 17 x 13
Living room
- Level: First
- Area: 238
- Dimensions: 17 x 14
Office
- Area: 0
- Dimensions: 0 x 0
Heating
- Heat Pump
Cooling
- Heat Pump
Appliances
- Included: Dishwasher, Dryer, Electric Range, Refrigerator, Washer, Electric Water Heater
- Laundry: Laundry Closet, Main Level
Features
- Ceiling Fan(s), High Speed Internet, Main Level Bedroom, Primary Bed w/Bath
- Flooring: Laminate, Vinyl
- Windows: Insulated Windows
- Basement: Crawl Space
- Attic: Access
Interior area
- Total structure area: 1,537
- Total interior livable area: 1,537 sqft
- Finished area above ground: 1,537
- Finished area below ground: 0
Property
Parking
- Parking features: Off Street
- Has garage: Yes
Features
- Levels: One
- Patio & porch: Rear Porch
- Exterior features: Garden
Lot
- Size: 1.36 Acres
Details
- Additional structures: Airplane Hangar, Storage, Workshop
- Parcel number: 000790700
Construction
Type & style
- Home type: SingleFamily
- Architectural style: Ranch
- Property subtype: Single Family Residence
Materials
- Brick
- Roof: Shingle
Condition
- Year built: 1978
Utilities & green energy
- Electric: AEP/Appalachian Powr
- Sewer: Septic Tank
- Water: Well
Community & neighborhood
Location
- Region: Rustburg
Price history
| Date | Event | Price |
|---|---|---|
| 4/29/2025 | Sold | $257,500+3%$168/sqft |
Source: | ||
| 3/12/2025 | Pending sale | $250,000$163/sqft |
Source: | ||
| 2/13/2025 | Listed for sale | $250,000$163/sqft |
Source: | ||
Public tax history
| Year | Property taxes | Tax assessment |
|---|---|---|
| 2024 | $761 | $169,100 |
| 2023 | -- | $169,100 +35.6% |
| 2022 | $648 | $124,700 |
Find assessor info on the county website
Neighborhood: 24588
Nearby schools
GreatSchools rating
- 7/10Yellow Branch Elementary SchoolGrades: PK-5Distance: 4.5 mi
- 4/10Rustburg Middle SchoolGrades: 6-8Distance: 4 mi
- 8/10Rustburg High SchoolGrades: 9-12Distance: 4.7 mi

Get pre-qualified for a loan
At Zillow Home Loans, we can pre-qualify you in as little as 5 minutes with no impact to your credit score.An equal housing lender. NMLS #10287.


