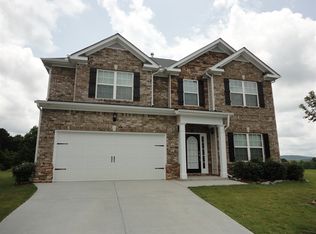This beautiful Home has the perfect location nestled in a culdesac. Close to the amenities for easy access to the clubhouse, play ground, pool, & tennis courts. Brick front with Hardiplank on 3 sides with a mountain view. Enjoy the entrance as this home flows very smoothly. Experience the separate dining room with coffered ceiling, then you enter the open plan living room w/ stone fireplace. Enjoy this Fantastic kitchen with stainless, granite counters & granite coffee bar plus a breakfast area w/bay window, recessed lighting, & pantry. Laundry room. 3 Br, 2.5 bath,The Master suite features His & Hers closets, Double Trey ceilings in split master bedroom, Large tiled shower, a nice tub, his and her granite vanities , and a water closet. The Loft can be converted into another bedroom w/closet or use as a flex room. Bedrooms are spacious with large closets. Crown molding throughout first floor along with Hardwood floors. Shopping, Grocery stores, & restaurants are close by. This coveted walkable subdivision is a very safe neighborhood with family oriented living. Come see this home today as it will not last. Great Price for a well maintained home.
This property is off market, which means it's not currently listed for sale or rent on Zillow. This may be different from what's available on other websites or public sources.
