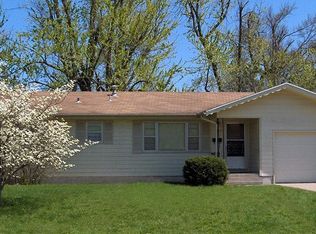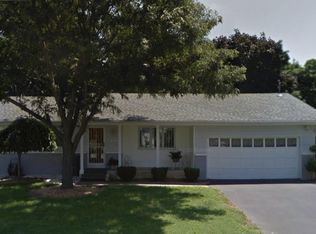Closed
Price Unknown
958 S Peach Tree Avenue, Springfield, MO 65802
3beds
1,181sqft
Single Family Residence
Built in 1996
6,098.4 Square Feet Lot
$-- Zestimate®
$--/sqft
$1,348 Estimated rent
Home value
Not available
Estimated sales range
Not available
$1,348/mo
Zestimate® history
Loading...
Owner options
Explore your selling options
What's special
Discover this gem at 958 Peach Tree--a rare find that's been fully updated and is ready for you to make it your own. Nestled in the heart of Springfield, this home, built in 1996, boasts a fresh look with new countertops, sinks, light fixtures, LVP flooring (no carpet), paint, fireplace surround! Its irresistible charm suits any style effortlessly. With 3 bedrooms and 2 baths, this residence has been impeccably maintained by its devoted owner since 2000. The master ensuite has a walk-in closet and a fully update bathroom. Step outside onto the inviting deck and into the lovely backyard, easily accessible from both the kitchen and the master suite. Situated on a corner lot, the property offers a surprising sense of spaciousness and privacy. Experience the ease of settling in and relish the convenience of being just minutes away from all that Springfield has to offer.
Zillow last checked: 8 hours ago
Listing updated: January 22, 2026 at 11:55am
Listed by:
Amy C Hill 417-459-5049,
Murney Associates - Primrose
Bought with:
Mike Taras, 2022037425
Reece Commercial
Source: SOMOMLS,MLS#: 60268777
Facts & features
Interior
Bedrooms & bathrooms
- Bedrooms: 3
- Bathrooms: 2
- Full bathrooms: 2
Heating
- Forced Air, Natural Gas
Cooling
- Attic Fan, Ceiling Fan(s), Central Air
Appliances
- Included: Dishwasher, Gas Water Heater, Free-Standing Electric Oven, Dryer, Washer, Exhaust Fan, Refrigerator, Disposal
- Laundry: Main Level, W/D Hookup
Features
- Quartz Counters, Laminate Counters, Tray Ceiling(s), Walk-In Closet(s), High Speed Internet
- Flooring: Tile, Vinyl
- Doors: Storm Door(s)
- Windows: Blinds, Double Pane Windows
- Has basement: No
- Attic: Pull Down Stairs
- Has fireplace: Yes
- Fireplace features: Living Room, Wood Burning
Interior area
- Total structure area: 1,181
- Total interior livable area: 1,181 sqft
- Finished area above ground: 1,181
- Finished area below ground: 0
Property
Parking
- Total spaces: 2
- Parking features: Driveway, Garage Faces Front, Garage Door Opener
- Attached garage spaces: 2
- Has uncovered spaces: Yes
Features
- Levels: One
- Stories: 1
- Patio & porch: Deck
- Exterior features: Rain Gutters
- Fencing: Privacy,Chain Link,Wood
Lot
- Size: 6,098 sqft
- Dimensions: 52 x 116
- Features: Corner Lot, Level, Landscaped
Details
- Parcel number: 881221311146
Construction
Type & style
- Home type: SingleFamily
- Property subtype: Single Family Residence
Materials
- Brick, Vinyl Siding
- Roof: Composition
Condition
- Year built: 1996
Utilities & green energy
- Sewer: Public Sewer
- Water: Public
Community & neighborhood
Security
- Security features: Carbon Monoxide Detector(s), Smoke Detector(s)
Location
- Region: Springfield
- Subdivision: Rowe's Grand Acres
Other
Other facts
- Listing terms: Cash,VA Loan,FHA,Conventional
- Road surface type: Asphalt, Concrete
Price history
| Date | Event | Price |
|---|---|---|
| 7/1/2024 | Sold | -- |
Source: | ||
| 5/31/2024 | Pending sale | $225,000$191/sqft |
Source: | ||
| 5/20/2024 | Listed for sale | $225,000$191/sqft |
Source: | ||
Public tax history
| Year | Property taxes | Tax assessment |
|---|---|---|
| 2025 | $1,320 +3% | $26,490 +10.9% |
| 2024 | $1,281 +0.6% | $23,880 |
| 2023 | $1,274 +11.1% | $23,880 +13.7% |
Find assessor info on the county website
Neighborhood: Bingham
Nearby schools
GreatSchools rating
- 5/10Bingham Elementary SchoolGrades: K-5Distance: 0.9 mi
- 9/10Hickory Hills Middle SchoolGrades: 6-8Distance: 4.3 mi
- 8/10Glendale High SchoolGrades: 9-12Distance: 2.4 mi
Schools provided by the listing agent
- Elementary: SGF-Bingham
- Middle: SGF-Hickory Hills
- High: SGF-Glendale
Source: SOMOMLS. This data may not be complete. We recommend contacting the local school district to confirm school assignments for this home.

