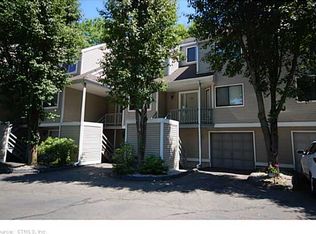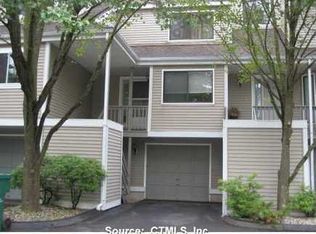Just Pack Your Bags and Move Right In Recent upgrades include kitchen countertops, bathroom vanities, entry floor, interior doors, paint and hardware throughout. LOOKING FOR A SUPER CONVENIENT LOCATION, LOW HOA FEES AND AN FHA APPROVED COMPLEX - THEN LOOK NO FURTHER With only 20 units in this complex, this recently updated 2 bedroom 1.5 bath unit offers an OPEN FLOOR PLAN, HARDWOOD FLOORS THRU-OUT, 2 LARGER Bedrooms with VERY GENEROUS closet space, your own ATTACHED GARAGE and private entrance Also includes CENTRAL AIR, an EAT-IN KITCHEN, living room with WOOD BURNING FIREPLACE, a front entrance deck and a slider to your rear PATIO where you can enjoy gardening and the mature landscaping. At 958 South Main Street, there is NOTHING FOR YOU TO DO BUT MOVE-IN
This property is off market, which means it's not currently listed for sale or rent on Zillow. This may be different from what's available on other websites or public sources.


