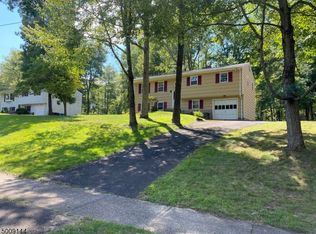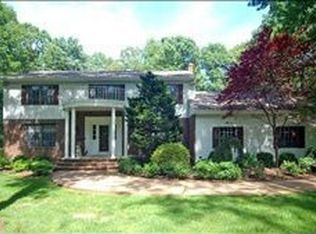Closed
$760,000
958 Papen Rd, Bridgewater Twp., NJ 08807
3beds
3baths
--sqft
Single Family Residence
Built in ----
-- sqft lot
$775,500 Zestimate®
$--/sqft
$4,155 Estimated rent
Home value
$775,500
$721,000 - $838,000
$4,155/mo
Zestimate® history
Loading...
Owner options
Explore your selling options
What's special
Zillow last checked: 19 hours ago
Listing updated: August 23, 2025 at 08:52am
Listed by:
Cynthia Pagnotta 908-754-7511,
Coldwell Banker Realty
Bought with:
Dawn Mascia
Re/Max Classic Group
Source: GSMLS,MLS#: 3968224
Price history
| Date | Event | Price |
|---|---|---|
| 8/15/2025 | Sold | $760,000+1.3% |
Source: | ||
| 6/24/2025 | Pending sale | $750,000 |
Source: | ||
| 6/9/2025 | Listed for sale | $750,000+176.8% |
Source: | ||
| 10/30/1997 | Sold | $271,000 |
Source: Public Record Report a problem | ||
Public tax history
| Year | Property taxes | Tax assessment |
|---|---|---|
| 2025 | $12,781 +1.3% | $664,300 +1.3% |
| 2024 | $12,618 +9% | $655,800 +12.4% |
| 2023 | $11,579 +8.4% | $583,600 +12.3% |
Find assessor info on the county website
Neighborhood: Martinsville
Nearby schools
GreatSchools rating
- 9/10Hamilton SchoolGrades: K-4Distance: 1 mi
- 7/10Bridgewater-Raritan Middle SchoolGrades: 7-8Distance: 3.1 mi
- 7/10Bridgewater Raritan High SchoolGrades: 9-12Distance: 2.5 mi
Get a cash offer in 3 minutes
Find out how much your home could sell for in as little as 3 minutes with a no-obligation cash offer.
Estimated market value
$775,500

