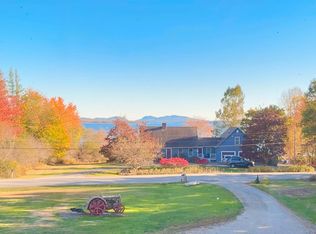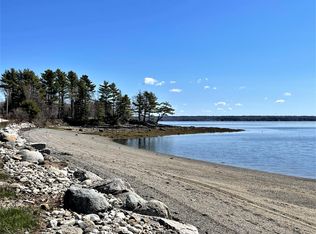Closed
$805,000
958 Newbury Neck Road, Surry, ME 04684
3beds
3,356sqft
Single Family Residence
Built in 1988
2.37 Acres Lot
$1,176,600 Zestimate®
$240/sqft
$3,468 Estimated rent
Home value
$1,176,600
$894,000 - $1.52M
$3,468/mo
Zestimate® history
Loading...
Owner options
Explore your selling options
What's special
INCREDIBLE LOCATION: Just a few hundred yards up the coast from Carrying Place Beach, this amazing and unique property enjoys 300+ feet of deep-water frontage on Union River Bay and breathtaking views towards the mountains of Acadia National Park. Styled after a Roman villa, a colonnade connects three structures—a main house, a garage with apartment, and a boat house with art studio. The main house features a spacious living room with vaulted ceilings and a fireplace, a kitchen space with separate pantry, and a large dining room. There's also a first-floor bedroom with ensuite and on the second floor is a primary bedroom with ensuite and walk-in closet, as well as an office with fireplace. Above the two-car garage is a studio apartment with a full bath and kitchenette and above the boat house is an art studio with mezzanine space. The grounds contain ornamental plantings, fruit trees, a paved driveway, and shed. In 2023 the main house suffered water damage secondary to frozen/burst plumbing in the kitchen. The damaged sheetrock, flooring, cabinets, and insulation have been removed and the property is now renovation ready awaiting the next owner's ideas.
Zillow last checked: 8 hours ago
Listing updated: January 16, 2025 at 07:09pm
Listed by:
First Light Realty
Bought with:
Portside Real Estate Group
Source: Maine Listings,MLS#: 1583613
Facts & features
Interior
Bedrooms & bathrooms
- Bedrooms: 3
- Bathrooms: 3
- Full bathrooms: 3
Primary bedroom
- Features: Full Bath, Walk-In Closet(s)
- Level: Second
- Area: 325 Square Feet
- Dimensions: 13 x 25
Bedroom 1
- Features: Closet, Full Bath
- Level: First
- Area: 143 Square Feet
- Dimensions: 13 x 11
Bonus room
- Features: Above Garage, Cathedral Ceiling(s), Skylight
- Level: Second
- Area: 896 Square Feet
- Dimensions: 28 x 32
Dining room
- Features: Gas Fireplace
- Level: First
- Area: 325 Square Feet
- Dimensions: 13 x 25
Other
- Features: Above Garage, Full Bath
- Level: Second
- Area: 506 Square Feet
- Dimensions: 23 x 22
Kitchen
- Level: First
- Area: 247 Square Feet
- Dimensions: 13 x 19
Laundry
- Level: First
- Area: 63 Square Feet
- Dimensions: 9 x 7
Living room
- Features: Vaulted Ceiling(s)
- Level: First
- Area: 315 Square Feet
- Dimensions: 21 x 15
Office
- Level: Second
- Area: 169 Square Feet
- Dimensions: 13 x 13
Other
- Features: Workshop
- Level: Basement
- Area: 165 Square Feet
- Dimensions: 15 x 11
Heating
- Baseboard, Forced Air, Hot Water, Zoned, Stove, Radiator
Cooling
- None
Features
- In-Law Floorplan
- Flooring: Laminate, Wood
- Basement: Bulkhead,Interior Entry,Partial
- Number of fireplaces: 2
Interior area
- Total structure area: 3,356
- Total interior livable area: 3,356 sqft
- Finished area above ground: 3,356
- Finished area below ground: 0
Property
Parking
- Total spaces: 4
- Parking features: Paved, 1 - 4 Spaces, Detached
- Garage spaces: 4
Features
- Has view: Yes
- View description: Scenic
- Body of water: Union River Bay - Atlantic Ocean
- Frontage length: Waterfrontage: 317,Waterfrontage Owned: 317
Lot
- Size: 2.37 Acres
- Features: Near Public Beach, Rural, Level, Open Lot, Pasture, Landscaped
Details
- Additional structures: Shed(s)
- Parcel number: SURYM019L005A
- Zoning: Rural; LR Shoreland
Construction
Type & style
- Home type: SingleFamily
- Architectural style: Other
- Property subtype: Single Family Residence
Materials
- Wood Frame, Clapboard, Shingle Siding, Wood Siding
- Roof: Shingle
Condition
- Year built: 1988
Utilities & green energy
- Electric: Circuit Breakers, Generator Hookup
- Sewer: Septic Design Available
- Water: Private, Well
Community & neighborhood
Location
- Region: Surry
Other
Other facts
- Road surface type: Paved
Price history
| Date | Event | Price |
|---|---|---|
| 9/27/2024 | Sold | $805,000-11%$240/sqft |
Source: | ||
| 8/17/2024 | Pending sale | $905,000$270/sqft |
Source: | ||
| 7/15/2024 | Price change | $905,000-7.2%$270/sqft |
Source: | ||
| 3/7/2024 | Listed for sale | $975,000+97302.6%$291/sqft |
Source: | ||
| 3/1/2007 | Sold | $1,001 |
Source: Public Record Report a problem | ||
Public tax history
| Year | Property taxes | Tax assessment |
|---|---|---|
| 2024 | $10,056 +16.2% | $955,900 |
| 2023 | $8,651 +11.2% | $955,900 |
| 2022 | $7,781 -7.7% | $955,900 +14.8% |
Find assessor info on the county website
Neighborhood: 04684
Nearby schools
GreatSchools rating
- 7/10Surry Elementary SchoolGrades: PK-8Distance: 4.3 mi
Get pre-qualified for a loan
At Zillow Home Loans, we can pre-qualify you in as little as 5 minutes with no impact to your credit score.An equal housing lender. NMLS #10287.

