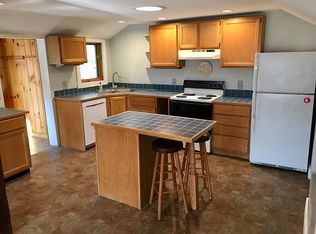Nice older cape in a private, yet close-in location only 2.6 miles from Dan and Whits. Comfortable family room with vaulted ceilings. Over-sized two-car garage. Storage shed, mudroom, and first floor laundry and more! Appliances are offered in "as-is" condition. Seller is offering a $15,000 allowance for closing costs, prepays, and pro-rations.
This property is off market, which means it's not currently listed for sale or rent on Zillow. This may be different from what's available on other websites or public sources.
