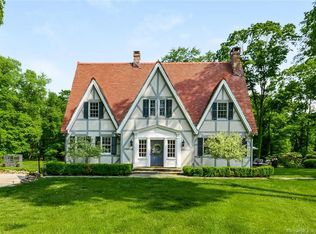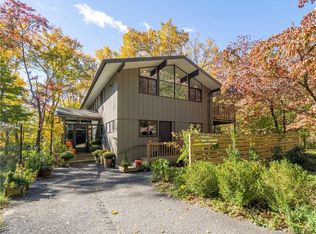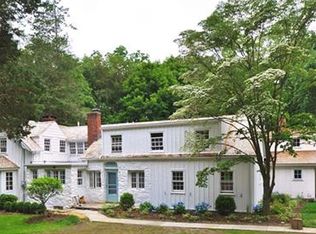Sold for $2,075,000
$2,075,000
958 Hillside Road, Fairfield, CT 06824
4beds
5,078sqft
Single Family Residence
Built in 1836
1.93 Acres Lot
$2,235,600 Zestimate®
$409/sqft
$6,095 Estimated rent
Home value
$2,235,600
$1.99M - $2.50M
$6,095/mo
Zestimate® history
Loading...
Owner options
Explore your selling options
What's special
This iconic Greenfield Hill estate, featured in Architectural Digest, was originally Bronson's Mill and has been meticulously updated for today's modern lifestyle by current owners. Gorgeous 1.93 AC property includes a separate 2 BR guest house,ideal for in-laws or aupair, and a 2 car garage/barn with newly renovated loft currently used as a music studio.The captivating 4 BR, 4.5 bath stone manor house features antique carved French cherry doors that open to a dramatic living room w/ a cathedral ceiling lined w/ redwood beams, antique wide-plank French walnut floors & a wood burning fireplace. This flows seamlessly into the gorgeous dining room, perfect for entertaining. The eat-in-kitchen, equipped w/ Thermador 6-burner gas stove, Miele DW, Sub-Zero fridge, and radiant heat floors, offers stunning views of stone walls, lush landscape & serene waterfall. Privacy abounds in the first floor primary BR suite, complete with a new spa-like ensuite bath and walk-in closet. Add'l ensuite bedroom completes the main level. Upstairs, a cozy loft BR features an en-suite bath and built-in bookshelves. The finished lower level houses a media room with a fireplace and an additional bedroom/bathroom. Conveniently located 50 miles from NYC and close to Metro North, beaches, shopping & dining, this estate offers an unparalleled lifestyle on stunning grounds. HISTORY OF HOUSE The stone portion of the main house was built in 1836 by Bronson and used as a plaster mill and then blacksmith shop. The mill was converted to a house in the 1930's when architectural elements from a church in France were introduced such as, the carved cherry doors, walnut floors, and the stairway banister to the loft bedroom. In the 1950's the area over the creek was added and it includes the kitchen, primary suite and another ensuite bedroom with the original 1950's bathroom. The house was featured in Architectural Digest in 1990 for its unique look and amazing property. Owner checked with town hall and reports there is room for a pool. Please do your own due diligence.
Zillow last checked: 8 hours ago
Listing updated: October 01, 2024 at 02:30am
Listed by:
Cindy Raney & Team,
Cindy Raney 203-257-8320,
Coldwell Banker Realty 203-227-8424
Bought with:
Douglas Bross, REB.0757638
Coldwell Banker Realty
Source: Smart MLS,MLS#: 24025674
Facts & features
Interior
Bedrooms & bathrooms
- Bedrooms: 4
- Bathrooms: 5
- Full bathrooms: 4
- 1/2 bathrooms: 1
Primary bedroom
- Features: Remodeled, Full Bath, Walk-In Closet(s), Wall/Wall Carpet
- Level: Main
Bedroom
- Features: Full Bath, Walk-In Closet(s), Hardwood Floor
- Level: Main
Bedroom
- Features: Skylight, Vaulted Ceiling(s), Beamed Ceilings, Full Bath, Hardwood Floor
- Level: Upper
Bedroom
- Features: Remodeled, Full Bath
- Level: Lower
Dining room
- Features: Wide Board Floor
- Level: Main
Kitchen
- Features: Bay/Bow Window, Quartz Counters, Kitchen Island, Sliders, Tile Floor
- Level: Main
Living room
- Features: Vaulted Ceiling(s), Beamed Ceilings, Fireplace, Interior Balcony, Patio/Terrace, Wide Board Floor
- Level: Main
Media room
- Features: Remodeled, Beamed Ceilings, Wood Stove, Tile Floor
- Level: Lower
Heating
- Hot Water, Zoned, Natural Gas
Cooling
- Ceiling Fan(s), Central Air, Zoned
Appliances
- Included: Oven/Range, Microwave, Subzero, Dishwasher, Washer, Dryer, Gas Water Heater, Water Heater, Humidifier
- Laundry: Main Level
Features
- Sound System, Entrance Foyer, In-Law Floorplan
- Doors: French Doors
- Basement: Full,Heated,Sump Pump,Storage Space,Finished,Cooled,Liveable Space
- Attic: Pull Down Stairs
- Number of fireplaces: 2
Interior area
- Total structure area: 5,078
- Total interior livable area: 5,078 sqft
- Finished area above ground: 4,161
- Finished area below ground: 917
Property
Parking
- Total spaces: 2
- Parking features: Barn
- Garage spaces: 2
Features
- Patio & porch: Patio
- Exterior features: Rain Gutters, Lighting, Awning(s), Fruit Trees, Stone Wall
- Has view: Yes
- View description: Water
- Has water view: Yes
- Water view: Water
- Waterfront features: Waterfront, Pond, Brook
Lot
- Size: 1.93 Acres
- Features: Wetlands, Wooded, Level, Landscaped, Historic District, In Flood Zone
Details
- Additional structures: Barn(s), Guest House
- Parcel number: 130229
- Zoning: AAA
Construction
Type & style
- Home type: SingleFamily
- Architectural style: Antique
- Property subtype: Single Family Residence
Materials
- Stone, Wood Siding
- Foundation: Masonry
- Roof: Wood
Condition
- New construction: No
- Year built: 1836
Utilities & green energy
- Sewer: Septic Tank
- Water: Public
Community & neighborhood
Security
- Security features: Security System
Location
- Region: Fairfield
- Subdivision: Greenfield Hill
Price history
| Date | Event | Price |
|---|---|---|
| 9/18/2024 | Sold | $2,075,000+6.4%$409/sqft |
Source: | ||
| 7/17/2024 | Pending sale | $1,950,000$384/sqft |
Source: | ||
| 6/20/2024 | Listed for sale | $1,950,000+14.7%$384/sqft |
Source: | ||
| 1/13/2022 | Sold | $1,700,000+3.1%$335/sqft |
Source: | ||
| 12/3/2021 | Contingent | $1,649,000$325/sqft |
Source: | ||
Public tax history
| Year | Property taxes | Tax assessment |
|---|---|---|
| 2025 | $26,765 +1.8% | $942,760 |
| 2024 | $26,303 +1.4% | $942,760 |
| 2023 | $25,935 +1% | $942,760 |
Find assessor info on the county website
Neighborhood: 06824
Nearby schools
GreatSchools rating
- 9/10Dwight Elementary SchoolGrades: K-5Distance: 1.1 mi
- 8/10Roger Ludlowe Middle SchoolGrades: 6-8Distance: 2.2 mi
- 9/10Fairfield Ludlowe High SchoolGrades: 9-12Distance: 2.1 mi
Schools provided by the listing agent
- Elementary: Dwight
- Middle: Roger Ludlowe
- High: Fairfield Ludlowe
Source: Smart MLS. This data may not be complete. We recommend contacting the local school district to confirm school assignments for this home.
Sell for more on Zillow
Get a Zillow Showcase℠ listing at no additional cost and you could sell for .
$2,235,600
2% more+$44,712
With Zillow Showcase(estimated)$2,280,312


