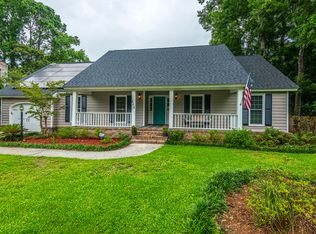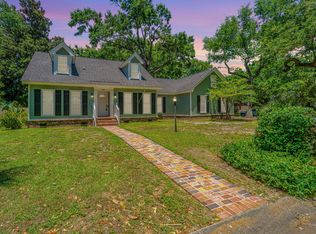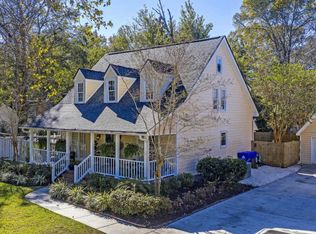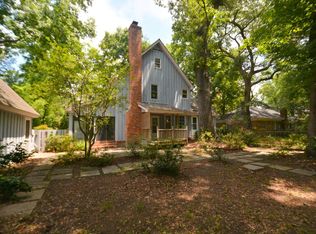Are you looking for a larger than typical Ranch style home with no HOA, 3 bedrooms and a frog, and even another office space? This area seems to have a great community feel and mature landscaping. This home has all new interior paint including the kitchen cabinets and walls in the garage. New carpet was put in the bedrooms and new caulking in both bathrooms. The screen porch even has new outdoor carpet and new sod in the backyard. 90% of the electrical outlets have been changed along with the switches and plates to match the new paint. The kitchen has granite countertops and Brazillian cherry hardwood flooring (loads of extra flooring), new door knobs, handles, and cabinet hinges. In addition to two brand new garage doors, the sellers took the time to grind the garage floor to make it look almost new. This is not a flip property, just a lot of work to get it ready for the market. The home is located in highly sought after Harborwoods and just minutes to Downtown and Folly Beach. You can even walk/bike to both Stiles Point Elementary and James Island Charter High school. If you go to the back left of the property and you have a boat or RV, I envision a concrete pad for either. This keeps it somewhat out of eye view. There is also a 6 zone irrigation system, landscape lighting, and a nice 10x20 storage shed (appears to be in great shape). Walk-in attic access is in the frog with loads of additional storage and plenty of headspace.
This property is off market, which means it's not currently listed for sale or rent on Zillow. This may be different from what's available on other websites or public sources.



