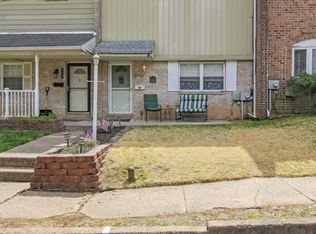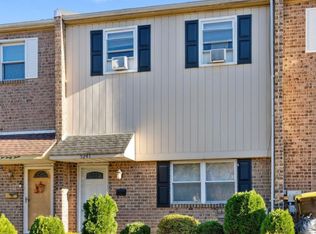Sold for $439,900 on 07/31/23
$439,900
958 Flushing Rd, Bensalem, PA 19020
4beds
2,146sqft
Single Family Residence
Built in 1965
0.52 Acres Lot
$529,400 Zestimate®
$205/sqft
$3,316 Estimated rent
Home value
$529,400
$498,000 - $566,000
$3,316/mo
Zestimate® history
Loading...
Owner options
Explore your selling options
What's special
Large stone front split level. Extensive renovations done in 2018 including remodeled kitchen and three full baths. Full tiled bath off foyer is 8 'x 8' and handicap accessible has roll in shower with built in chair and grab bars. Laundry hook ups are in separate closet off foyer. Fits full size stack W/D. Garage area converted to large bedroom on main level or would be perfect for office or workout area. Family room on Lower level was used as oversized 5th bedroom and has 2 large closets. Great Family or recreation room. A few steps to large living room . Full kitchen remodeled in 2018 with a lots of cabinets and large counter top area with breakfast bar. Full kitchen opens to large dining area with slider to 19' x 12' screened in deck. Screened in deck was stairs to large cement patio. Short set of stairs from living room to upper level. Hardwood stairs, hallway and bedrooms on upper level. Full hall bath with double vanity and tub shower with surround. Linen closet in hallway. Main bedroom has 2 double closets and main bedroom bath. main bath has oversized shower stall. 3rd bedroom is very good size with large double closet. #rd bedroom with double closet. Roof with 3 dimensional shingles installed 2018. 2 zoned heat pump central air new in 2018. Converted Garage and family room each has Split system ductless units new in 2018. Interior fire sprinkler system new in 2018. along with 200 amp service. Large oversize driveway. Home is zoned residential but had variance for use as recovery/group home.
Zillow last checked: 8 hours ago
Listing updated: August 02, 2023 at 10:14am
Listed by:
Joe Knowles 215-245-2118,
RE/MAX Realty Services-Bensalem
Bought with:
Ms. Robyn Trunell, AB067711
Century 21 Veterans-Newtown
Source: Bright MLS,MLS#: PABU2045584
Facts & features
Interior
Bedrooms & bathrooms
- Bedrooms: 4
- Bathrooms: 3
- Full bathrooms: 3
Basement
- Area: 0
Heating
- Heat Pump, Forced Air, Electric
Cooling
- Central Air, Electric
Appliances
- Included: Microwave, Dishwasher, Disposal, Oven/Range - Electric, Water Heater, Electric Water Heater
- Laundry: Lower Level, Has Laundry, Washer/Dryer Hookups Only, Laundry Room
Features
- Ceiling Fan(s), Combination Kitchen/Dining, Dining Area, Primary Bath(s), Recessed Lighting, Bathroom - Stall Shower, Bathroom - Tub Shower, Other
- Flooring: Carpet
- Has basement: No
- Has fireplace: No
Interior area
- Total structure area: 2,146
- Total interior livable area: 2,146 sqft
- Finished area above ground: 2,146
- Finished area below ground: 0
Property
Parking
- Total spaces: 6
- Parking features: Driveway
- Uncovered spaces: 6
Accessibility
- Accessibility features: Accessible Doors, Accessible Entrance, Roll-under Vanity, Roll-in Shower
Features
- Levels: Multi/Split,One and One Half
- Stories: 1
- Exterior features: Lighting
- Pool features: None
Lot
- Size: 0.52 Acres
- Dimensions: 150.00 x 150
Details
- Additional structures: Above Grade, Below Grade
- Parcel number: 02084239
- Zoning: R1
- Zoning description: Zoned Residential but has variance for recovery/care home.
- Special conditions: Standard
Construction
Type & style
- Home type: SingleFamily
- Property subtype: Single Family Residence
Materials
- Frame
- Foundation: Crawl Space
- Roof: Architectural Shingle
Condition
- New construction: No
- Year built: 1965
Utilities & green energy
- Sewer: Public Sewer
- Water: Public
Community & neighborhood
Security
- Security features: Main Entrance Lock, Fire Sprinkler System
Location
- Region: Bensalem
- Municipality: BENSALEM TWP
Other
Other facts
- Listing agreement: Exclusive Right To Sell
- Ownership: Fee Simple
Price history
| Date | Event | Price |
|---|---|---|
| 7/31/2023 | Sold | $439,900$205/sqft |
Source: | ||
| 5/22/2023 | Pending sale | $439,900$205/sqft |
Source: | ||
| 5/18/2023 | Contingent | $439,900$205/sqft |
Source: | ||
| 4/18/2023 | Listed for sale | $439,900$205/sqft |
Source: | ||
| 3/25/2023 | Contingent | $439,900$205/sqft |
Source: | ||
Public tax history
| Year | Property taxes | Tax assessment |
|---|---|---|
| 2025 | $6,644 | $29,200 |
| 2024 | -- | -- |
| 2023 | -- | -- |
Find assessor info on the county website
Neighborhood: 19020
Nearby schools
GreatSchools rating
- 6/10Russell C Struble El SchoolGrades: K-6Distance: 1.3 mi
- 5/10Cecelia Snyder Middle SchoolGrades: 7-8Distance: 2 mi
- 5/10Bensalem Twp High SchoolGrades: 9-12Distance: 1.3 mi
Schools provided by the listing agent
- District: Bensalem Township
Source: Bright MLS. This data may not be complete. We recommend contacting the local school district to confirm school assignments for this home.

Get pre-qualified for a loan
At Zillow Home Loans, we can pre-qualify you in as little as 5 minutes with no impact to your credit score.An equal housing lender. NMLS #10287.
Sell for more on Zillow
Get a free Zillow Showcase℠ listing and you could sell for .
$529,400
2% more+ $10,588
With Zillow Showcase(estimated)
$539,988
