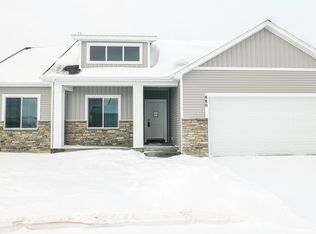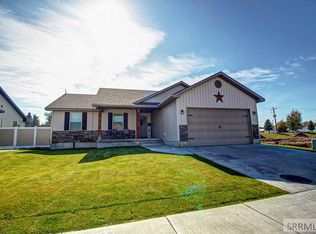Amazing new construction of the Davenport plan. Thoughtful architectural design coupled with expert craftsmanship in the construction of this beautiful home. With all the storage space offered, everything will have a place. The kitchen and family room combination is certain to be the homes central gathering place. The vaulted ceilings and large windows offer natural lighting throughout the home. You will find high end amenities throughout this large open floor plan. High end whirlpool appliances in the kitchen, gorgeous white cabinets, quartz counter-tops and a large dining area. Upstairs you will find the master bedroom with a large walk-in closet and a spa-like bathroom that includes a tiled shower and soaker tub with tile surround. Two generous sized bedrooms and a guest bathroom are also located on the upper level. The finished basement has an additional bedroom, bathroom, and family room. Giving you peace of mind is important with your new home, which is why the builder includes a comprehensive 2 year warranty! Estimated Completion May 8, 2020 Call for a tour today!
This property is off market, which means it's not currently listed for sale or rent on Zillow. This may be different from what's available on other websites or public sources.


