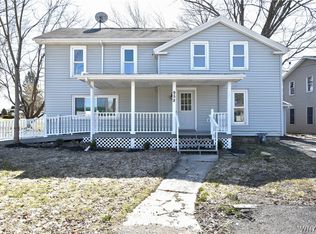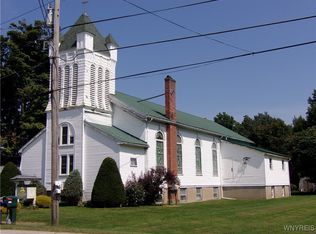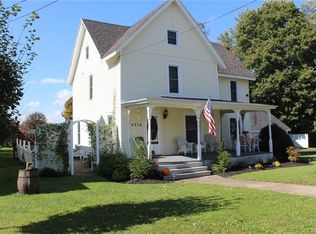Welcome to this beautifully remodeled, 2000+ square foot country home. All new electric and Pex plumbing. Brand new forced air furnace and electric baseboard heat. New hardwoods and carpet throughout. Beautiful eat in kitchen with pantry, granite countertops, island and brand new stainless steel appliances. Convenient first floor laundry and attached garage. First floor bedroom can also be used as a work from home office. Large deck for relaxing or entertaining. Small pond with waterfall. This house is ready for your family to move in.
This property is off market, which means it's not currently listed for sale or rent on Zillow. This may be different from what's available on other websites or public sources.


