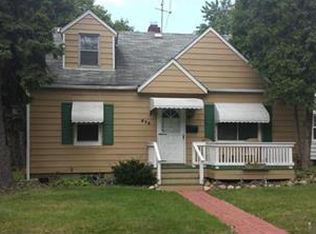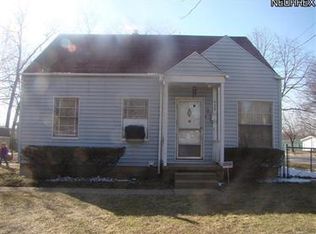Sold for $90,000
$90,000
958 Carpenter St, Akron, OH 44310
3beds
1,559sqft
Single Family Residence
Built in 1950
9,125.82 Square Feet Lot
$125,300 Zestimate®
$58/sqft
$1,335 Estimated rent
Home value
$125,300
$103,000 - $147,000
$1,335/mo
Zestimate® history
Loading...
Owner options
Explore your selling options
What's special
The time is now for the opportunity to purchase this home and make it your own! This is fantastic for a remodeler, investor, or someone who wants to earn sweat equity. The home is much larger than you may think at just under 1,600 square feet. The main part of the house is 1,008 square feet but there was a family room and dinette addition that added so much extra space. It's a classic bungalow with 2 bedrooms on the main floor and a large 3rd bedroom on the second. The kitchen has been updated along the way with cabinets, countertops, appliances, flooring, and a pass through to the dinette area. The bedrooms and front living room feature original hardwood flooring which can be refinished to look new. The addition is great and adds a large family room area, dinette with LVP flooring, and a door to a concrete area and backyard. A unique feature is the walk-out basement which is great for taking items to the basement or using the basement as a workshop. Estimated date of updates includes water heater (2018), furnace (2011), C/A (2005), windows (2012). Roof (unknown), 100 amp electric service. Don't miss your chance!
Zillow last checked: 8 hours ago
Listing updated: May 09, 2025 at 01:44pm
Listing Provided by:
Amy Wengerd amy@soldbywengerd.com330-681-6090,
EXP Realty, LLC.
Bought with:
Sonja Halstead, 445646
Keller Williams Elevate
Source: MLS Now,MLS#: 5115419 Originating MLS: Akron Cleveland Association of REALTORS
Originating MLS: Akron Cleveland Association of REALTORS
Facts & features
Interior
Bedrooms & bathrooms
- Bedrooms: 3
- Bathrooms: 1
- Full bathrooms: 1
- Main level bathrooms: 1
- Main level bedrooms: 2
Primary bedroom
- Description: Flooring: Wood
- Level: Second
- Dimensions: 14 x 29
Bedroom
- Description: Flooring: Wood
- Level: First
- Dimensions: 9 x 13
Bedroom
- Description: Flooring: Wood
- Level: First
- Dimensions: 8 x 10
Family room
- Description: this includes the dinette,Flooring: Carpet,Luxury Vinyl Tile
- Level: First
- Dimensions: 19 x 29
Kitchen
- Description: Flooring: Luxury Vinyl Tile
- Level: First
- Dimensions: 8 x 13
Living room
- Description: Flooring: Wood
- Level: First
- Dimensions: 10 x 15
Heating
- Forced Air, Gas
Cooling
- Central Air
Appliances
- Included: Dishwasher, Disposal, Microwave, Range, Refrigerator
- Laundry: In Basement
Features
- Basement: Full,Unfinished,Walk-Out Access
- Has fireplace: No
Interior area
- Total structure area: 1,559
- Total interior livable area: 1,559 sqft
- Finished area above ground: 1,559
Property
Parking
- Parking features: Driveway, No Garage, Paved
Features
- Levels: One and One Half
- Patio & porch: Patio
Lot
- Size: 9,125 sqft
Details
- Parcel number: 6846178
- Special conditions: Estate
Construction
Type & style
- Home type: SingleFamily
- Architectural style: Cape Cod
- Property subtype: Single Family Residence
Materials
- Vinyl Siding
- Roof: Asphalt,Fiberglass
Condition
- Year built: 1950
Utilities & green energy
- Sewer: Public Sewer
- Water: Public
Community & neighborhood
Location
- Region: Akron
- Subdivision: North Hill Estates
Other
Other facts
- Listing terms: Cash,Conventional
Price history
| Date | Event | Price |
|---|---|---|
| 9/19/2025 | Listing removed | $1,350$1/sqft |
Source: Zillow Rentals Report a problem | ||
| 9/2/2025 | Listed for rent | $1,350$1/sqft |
Source: Zillow Rentals Report a problem | ||
| 5/9/2025 | Sold | $90,000+0.1%$58/sqft |
Source: | ||
| 4/28/2025 | Pending sale | $89,900$58/sqft |
Source: | ||
| 4/17/2025 | Listed for sale | $89,900$58/sqft |
Source: | ||
Public tax history
| Year | Property taxes | Tax assessment |
|---|---|---|
| 2024 | $1,463 +94.5% | $22,080 |
| 2023 | $752 +104.6% | $22,080 +70% |
| 2022 | $367 -0.1% | $12,989 |
Find assessor info on the county website
Neighborhood: Merriman Valley
Nearby schools
GreatSchools rating
- 5/10Findley Community Learning CenterGrades: K-5Distance: 0.6 mi
- 4/10Jennings Community Learning CenterGrades: 6-8Distance: 0.9 mi
- 5/10North High SchoolGrades: PK,9-12Distance: 1.3 mi
Schools provided by the listing agent
- District: Akron CSD - 7701
Source: MLS Now. This data may not be complete. We recommend contacting the local school district to confirm school assignments for this home.
Get a cash offer in 3 minutes
Find out how much your home could sell for in as little as 3 minutes with a no-obligation cash offer.
Estimated market value$125,300
Get a cash offer in 3 minutes
Find out how much your home could sell for in as little as 3 minutes with a no-obligation cash offer.
Estimated market value
$125,300

