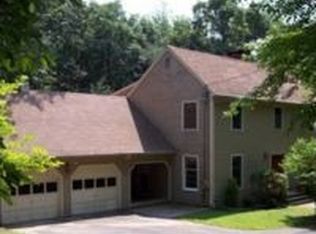This house of distinction, identified as one of Woodbridges' homes of historic interest; will please even the most discerning buyer.Since 2001, it has been completely redone from the inside out. The list of features and enhancements is extensive (see attached pdf).Beautifully set on a sunny knoll overlooking the large private grounds and rolling hills! Large welcoming entry foyer with exposed stone wall and beam! To the left a family room with exposed stone and brick decorative fireplace (may be suitable for a self-venting lp insert), spot for a flat screen and plenty of space for comfy sofas! Pocket French doors separate the space from the dining room.To the right a formal living room, also with decorative stone/brick fireplace. This room has also served as a dining room. Pocket French doors separate this space from the large country kitchen.The kitchen offers granite countertops, stainless steel appliances, massive fireplace with efficient stove insert. Period appropriate center island offers additional countertop and seating.Kitchen opens to large dining room area. French doors lead to the massive bluestone deck. An attractive pergola offers protection from the sun and provides a perfect place for entertaining.A totally remodeled half bath completes this space.The second floor offers a master suite with walk-in and standard closets, working original fireplace, and large master bath with Jacuzzi tub, double sinks and walk-in shower. (The Seller recently added access from the hall to this bath). All finishes are stone and tile, and appropriate for the period.Also on the second floor is study/office, additional bedroom and full laundry facility.The third floor houses two additional bedrooms, a full large, full bath and loft space. The loft is a perfect play space, study space or exercise space. There's plenty of space to store just about everything in the wall of under eve closets. The Seller recently installed hardwood floors on the stairs and landing to the 3rd floor.The two car garage has a studio apartment above, with sitting/bedroom area, kitchenette, and fireplace. New concrete floor, sheet rock and electrical in garage. New gravel driveway.This home is in super mint condition! Just move in and unpack your things and enjoy!Attached are the floor plans, well/septic location, disclosures, features and improvements. Labeled as brochures due to system limitations. Check out these attachments!BUYER HOME WARRANTY
This property is off market, which means it's not currently listed for sale or rent on Zillow. This may be different from what's available on other websites or public sources.
