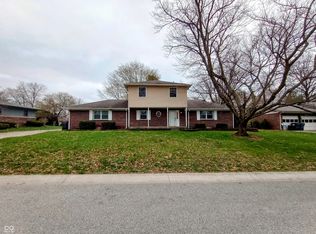Sold
$285,000
958 Apple Valley Rd, Greenwood, IN 46142
4beds
2,470sqft
Residential, Single Family Residence
Built in 1976
0.51 Acres Lot
$307,000 Zestimate®
$115/sqft
$2,010 Estimated rent
Home value
$307,000
$292,000 - $322,000
$2,010/mo
Zestimate® history
Loading...
Owner options
Explore your selling options
What's special
Welcome home to this hidden gem that checks all the boxes! Step inside and you'll be charmed by this 4 bedroom, 2 full bath tri-level home with unfinished basement & 2 car attached garage! Large Living Room with a lot of natural light that connects to the kitchen with a center island & tons of cabinetry for storage. Formal dining room will be great for family meals! Enjoy spending time in the family room which acts as a second living space with a masonry fireplace! All bedrooms are spacious & have sizable closets. Unfinished basement offers additional storage. Enjoy your time on your stamped concrete patio with pergola overlooking your fully fenced-in backyard! This is a definite must see! Welcome Home!
Zillow last checked: 8 hours ago
Listing updated: June 07, 2023 at 12:13pm
Listing Provided by:
Lindsey Smalling 317-435-5914,
F.C. Tucker Company
Bought with:
Ngun Til
Landtree, REALTORS®
Source: MIBOR as distributed by MLS GRID,MLS#: 21918682
Facts & features
Interior
Bedrooms & bathrooms
- Bedrooms: 4
- Bathrooms: 2
- Full bathrooms: 2
Primary bedroom
- Level: Upper
- Area: 154 Square Feet
- Dimensions: 14x11
Bedroom 2
- Level: Upper
- Area: 144 Square Feet
- Dimensions: 12x12
Bedroom 3
- Level: Upper
- Area: 120 Square Feet
- Dimensions: 12x10
Bedroom 4
- Features: Laminate
- Level: Basement
- Area: 104 Square Feet
- Dimensions: 13x08
Bonus room
- Features: Other
- Level: Basement
- Area: 528 Square Feet
- Dimensions: 22x24
Dining room
- Features: Tile-Ceramic
- Level: Main
- Area: 120 Square Feet
- Dimensions: 12x10
Family room
- Features: Laminate
- Level: Basement
- Area: 364 Square Feet
- Dimensions: 28x13
Kitchen
- Features: Tile-Ceramic
- Level: Main
- Area: 144 Square Feet
- Dimensions: 12x12
Living room
- Level: Main
- Area: 204 Square Feet
- Dimensions: 17x12
Heating
- Forced Air
Cooling
- Has cooling: Yes
Appliances
- Included: Dishwasher, Dryer, Disposal, Gas Water Heater, Humidifier, Microwave, Electric Oven, Refrigerator, Washer, Water Softener Owned
- Laundry: In Basement
Features
- Attic Stairway, Kitchen Island, Entrance Foyer, Ceiling Fan(s), High Speed Internet, Eat-in Kitchen
- Windows: WoodWorkStain/Painted
- Basement: Daylight,Finished Ceiling,Unfinished
- Attic: Permanent Stairs
- Number of fireplaces: 1
- Fireplace features: Basement
Interior area
- Total structure area: 2,470
- Total interior livable area: 2,470 sqft
- Finished area below ground: 503
Property
Parking
- Total spaces: 2
- Parking features: Attached, Concrete, Garage Door Opener, Storage, Workshop in Garage
- Attached garage spaces: 2
- Details: Garage Parking Other(Garage Door Opener)
Features
- Levels: Tri-Level
- Patio & porch: Covered, Porch
Lot
- Size: 0.51 Acres
- Features: Mature Trees
Details
- Parcel number: 410325023012000040
Construction
Type & style
- Home type: SingleFamily
- Architectural style: Tri-Level
- Property subtype: Residential, Single Family Residence
Materials
- Brick, Vinyl With Brick
- Foundation: Block
Condition
- New construction: No
- Year built: 1976
Utilities & green energy
- Water: Municipal/City
- Utilities for property: Sewer Connected, Water Connected
Community & neighborhood
Location
- Region: Greenwood
- Subdivision: Stonegate
Price history
| Date | Event | Price |
|---|---|---|
| 6/7/2023 | Sold | $285,000+1.8%$115/sqft |
Source: | ||
| 5/5/2023 | Pending sale | $280,000$113/sqft |
Source: | ||
| 5/2/2023 | Listed for sale | $280,000+139.3%$113/sqft |
Source: | ||
| 7/29/2011 | Sold | $117,000$47/sqft |
Source: | ||
Public tax history
| Year | Property taxes | Tax assessment |
|---|---|---|
| 2024 | $2,287 +7.3% | $256,300 +12.1% |
| 2023 | $2,132 +14.3% | $228,700 +7.3% |
| 2022 | $1,865 +7.6% | $213,200 +14.3% |
Find assessor info on the county website
Neighborhood: 46142
Nearby schools
GreatSchools rating
- 6/10North Grove Elementary SchoolGrades: K-5Distance: 0.8 mi
- 7/10Center Grove Middle School NorthGrades: 6-8Distance: 2.6 mi
- 10/10Center Grove High SchoolGrades: 9-12Distance: 4.3 mi
Get a cash offer in 3 minutes
Find out how much your home could sell for in as little as 3 minutes with a no-obligation cash offer.
Estimated market value$307,000
Get a cash offer in 3 minutes
Find out how much your home could sell for in as little as 3 minutes with a no-obligation cash offer.
Estimated market value
$307,000
