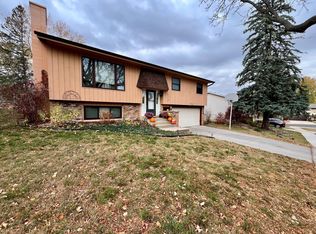Closed
$340,000
958 28th St NW, Rochester, MN 55901
4beds
2,136sqft
Single Family Residence
Built in 1973
9,147.6 Square Feet Lot
$347,200 Zestimate®
$159/sqft
$2,246 Estimated rent
Home value
$347,200
$330,000 - $365,000
$2,246/mo
Zestimate® history
Loading...
Owner options
Explore your selling options
What's special
This property is nestled on a corner lot in a well established neighborhood. Gorgeous hickory hardwoods grace the main floor along with an architecturally-inspired kitchen to include maple cabinetry, granite counters & newer stainless steel appliances. Enjoy the cozy living area with a gas fireplace and built-ins. Three bedrooms on the upper level with one being ideal for a home office. Check out the lower level for an additional office space, family room, 3/4 bath and 4th bedroom. The private backyard is completely fenced and includes maintenance-free deck, paver patio with privacy fence and hot tub! Don't miss the attractive garden shed and abundance of landscaping! Updates include: windows-2014, roof-2013, furnace-2018, A/C 2000. And so much more!
Zillow last checked: 8 hours ago
Listing updated: November 30, 2024 at 12:14am
Listed by:
Linda Kae Gates 507-951-2745,
Edina Realty, Inc.
Bought with:
Robert Matthews
Infinity Real Estate
Source: NorthstarMLS as distributed by MLS GRID,MLS#: 6447125
Facts & features
Interior
Bedrooms & bathrooms
- Bedrooms: 4
- Bathrooms: 2
- Full bathrooms: 1
- 3/4 bathrooms: 1
Bedroom 1
- Level: Main
- Area: 165 Square Feet
- Dimensions: 15x11
Bedroom 2
- Level: Main
- Area: 100 Square Feet
- Dimensions: 10x10
Bedroom 3
- Level: Main
- Area: 99 Square Feet
- Dimensions: 9x11
Bedroom 4
- Level: Lower
- Area: 187 Square Feet
- Dimensions: 17x11
Bathroom
- Level: Main
- Area: 48 Square Feet
- Dimensions: 8x6
Bathroom
- Level: Lower
- Area: 56 Square Feet
- Dimensions: 8x7
Dining room
- Level: Main
- Area: 63 Square Feet
- Dimensions: 7x9
Family room
- Level: Lower
- Area: 154 Square Feet
- Dimensions: 14x11
Other
- Level: Main
- Area: 180 Square Feet
- Dimensions: 15x12
Kitchen
- Level: Main
- Area: 100 Square Feet
- Dimensions: 10x10
Laundry
- Level: Lower
- Area: 60 Square Feet
- Dimensions: 6x10
Living room
- Level: Main
- Area: 209 Square Feet
- Dimensions: 19x11
Office
- Level: Lower
- Area: 88 Square Feet
- Dimensions: 8x11
Heating
- Forced Air
Cooling
- Central Air
Appliances
- Included: Dishwasher, Dryer, Microwave, Range, Refrigerator, Stainless Steel Appliance(s), Washer, Water Softener Owned
Features
- Basement: Daylight,Drain Tiled,Drainage System,Egress Window(s),Finished,Sump Pump
- Number of fireplaces: 1
- Fireplace features: Gas, Living Room
Interior area
- Total structure area: 2,136
- Total interior livable area: 2,136 sqft
- Finished area above ground: 1,300
- Finished area below ground: 816
Property
Parking
- Total spaces: 2
- Parking features: Attached, Concrete, Garage Door Opener, Tuckunder Garage
- Attached garage spaces: 2
- Has uncovered spaces: Yes
Accessibility
- Accessibility features: None
Features
- Levels: Multi/Split
- Patio & porch: Composite Decking, Deck, Rear Porch, Side Porch
- Fencing: Chain Link,Full
Lot
- Size: 9,147 sqft
- Features: Near Public Transit, Corner Lot, Irregular Lot
Details
- Additional structures: Storage Shed
- Foundation area: 1300
- Parcel number: 742332006381
- Zoning description: Residential-Single Family
Construction
Type & style
- Home type: SingleFamily
- Property subtype: Single Family Residence
Materials
- Brick/Stone, Vinyl Siding, Block
- Roof: Other
Condition
- Age of Property: 51
- New construction: No
- Year built: 1973
Utilities & green energy
- Electric: Circuit Breakers
- Gas: Natural Gas
- Sewer: City Sewer/Connected
- Water: City Water/Connected
Community & neighborhood
Location
- Region: Rochester
- Subdivision: Elton Hills East 6th-Pt Torrens
HOA & financial
HOA
- Has HOA: No
Other
Other facts
- Road surface type: Paved
Price history
| Date | Event | Price |
|---|---|---|
| 11/30/2023 | Sold | $340,000+0.4%$159/sqft |
Source: | ||
| 10/26/2023 | Pending sale | $338,500$158/sqft |
Source: | ||
| 10/16/2023 | Listed for sale | $338,500$158/sqft |
Source: | ||
Public tax history
| Year | Property taxes | Tax assessment |
|---|---|---|
| 2025 | $3,826 +14.9% | $276,500 +2.5% |
| 2024 | $3,330 | $269,800 +2.7% |
| 2023 | -- | $262,700 +4.5% |
Find assessor info on the county website
Neighborhood: Elton Hills
Nearby schools
GreatSchools rating
- 3/10Elton Hills Elementary SchoolGrades: PK-5Distance: 0.5 mi
- 5/10John Adams Middle SchoolGrades: 6-8Distance: 0.4 mi
- 5/10John Marshall Senior High SchoolGrades: 8-12Distance: 1.4 mi
Schools provided by the listing agent
- Elementary: Elton Hills
- Middle: John Adams
- High: John Marshall
Source: NorthstarMLS as distributed by MLS GRID. This data may not be complete. We recommend contacting the local school district to confirm school assignments for this home.
Get a cash offer in 3 minutes
Find out how much your home could sell for in as little as 3 minutes with a no-obligation cash offer.
Estimated market value$347,200
Get a cash offer in 3 minutes
Find out how much your home could sell for in as little as 3 minutes with a no-obligation cash offer.
Estimated market value
$347,200
