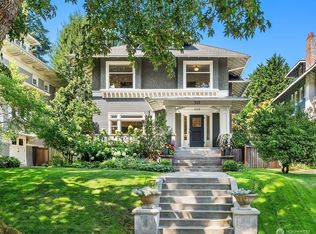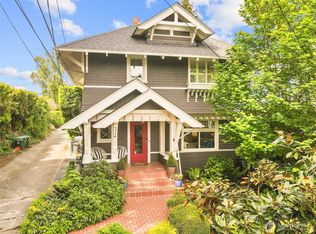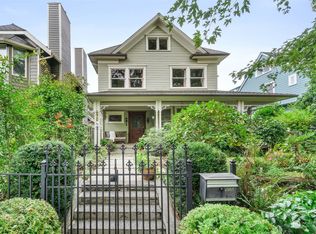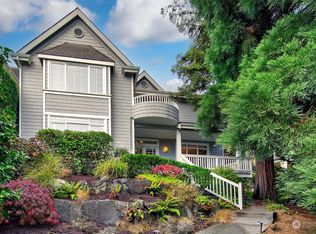Sold
Listed by:
Wendy L. Carrington,
John L. Scott, Inc.
Bought with: John L. Scott, Inc.
$2,100,000
958 16th Avenue E, Seattle, WA 98112
6beds
6,660sqft
Single Family Residence
Built in 1908
6,198.59 Square Feet Lot
$2,057,800 Zestimate®
$315/sqft
$7,725 Estimated rent
Home value
$2,057,800
$1.89M - $2.24M
$7,725/mo
Zestimate® history
Loading...
Owner options
Explore your selling options
What's special
Hot NEW PRICE! Stately 1908 Tudor Revival home w/half-timber styling in desirable North Capitol Hill. First-time available in over 70 yrs. Rare opportunity to reimagine a piece of history. Located on lrg corner lot w/a detached 2-car gar off alley. 2 blks to Volunteer Prk/Asian Art Museum. Inviting lrg covered front porch leads into grand entry w/smoking parlor, living rm, frpl, formal dining rm, kitchen, & main floor bedrm/bathrm. The grand staircase leads to the 3rd floor w/large family rm w/2nd frpl & 4+ additional rooms on this level for you to define to your liking. The top level offers 2Br's with serene vistas. The finished basement offers a lrg open space + bonus rm + utility area + half bathrm. Great B & B or conversion opportunity.
Zillow last checked: 8 hours ago
Listing updated: January 23, 2025 at 04:04am
Listed by:
Wendy L. Carrington,
John L. Scott, Inc.
Bought with:
Wendy L. Carrington, 1151
John L. Scott, Inc.
Source: NWMLS,MLS#: 2270691
Facts & features
Interior
Bedrooms & bathrooms
- Bedrooms: 6
- Bathrooms: 8
- 3/4 bathrooms: 5
- 1/2 bathrooms: 3
- Main level bathrooms: 2
- Main level bedrooms: 1
Primary bedroom
- Level: Main
Bedroom
- Level: Third
Bedroom
- Level: Third
Bedroom
- Level: Second
Bedroom
- Level: Second
Bedroom
- Level: Second
Bathroom three quarter
- Level: Main
Bathroom three quarter
- Level: Second
Bathroom three quarter
- Level: Third
Bathroom three quarter
- Level: Third
Bathroom three quarter
- Level: Second
Other
- Level: Lower
Other
- Level: Second
Other
- Level: Main
Bonus room
- Level: Lower
Den office
- Level: Main
Dining room
- Level: Main
Entry hall
- Level: Main
Family room
- Level: Second
Kitchen with eating space
- Level: Main
Living room
- Level: Main
Rec room
- Level: Lower
Heating
- Fireplace(s)
Cooling
- None
Appliances
- Included: Dishwasher(s), Refrigerator(s), Stove(s)/Range(s), Water Heater: Gas, Water Heater Location: Basement
Features
- Flooring: Softwood, Hardwood, Vinyl, Carpet
- Basement: Finished
- Number of fireplaces: 2
- Fireplace features: Wood Burning, Main Level: 1, Upper Level: 1, Fireplace
Interior area
- Total structure area: 6,660
- Total interior livable area: 6,660 sqft
Property
Parking
- Total spaces: 2
- Parking features: Detached Garage
- Garage spaces: 2
Features
- Levels: Two
- Stories: 2
- Entry location: Main
- Patio & porch: Fir/Softwood, Fireplace, Hardwood, Wall to Wall Carpet, Water Heater
- Has view: Yes
- View description: Territorial
Lot
- Size: 6,198 sqft
- Dimensions: 51 x 120 per survey
- Features: Corner Lot, Fenced-Partially
- Topography: Level
Details
- Parcel number: 1336800400
- Zoning description: NR3,Jurisdiction: City
- Special conditions: Standard
- Other equipment: Leased Equipment: None
Construction
Type & style
- Home type: SingleFamily
- Architectural style: Tudor
- Property subtype: Single Family Residence
Materials
- Stucco, Wood Siding
- Foundation: Block, Poured Concrete
- Roof: Composition
Condition
- Year built: 1908
Utilities & green energy
- Electric: Company: Seattle City Light
- Sewer: Sewer Connected, Company: Seattle Public Utilities
- Water: Public, Company: Seattle Public Utilities
Community & neighborhood
Community
- Community features: Park
Location
- Region: Seattle
- Subdivision: North Capitol Hill
Other
Other facts
- Listing terms: Cash Out,Conventional,Rehab Loan
- Cumulative days on market: 185 days
Price history
| Date | Event | Price |
|---|---|---|
| 12/23/2024 | Sold | $2,100,000-16%$315/sqft |
Source: | ||
| 11/9/2024 | Pending sale | $2,500,000$375/sqft |
Source: | ||
| 10/16/2024 | Price change | $2,500,000-7.4%$375/sqft |
Source: | ||
| 9/25/2024 | Price change | $2,700,000-9.8%$405/sqft |
Source: | ||
| 9/7/2024 | Listed for sale | $2,995,000$450/sqft |
Source: | ||
Public tax history
| Year | Property taxes | Tax assessment |
|---|---|---|
| 2024 | $784 +8.2% | -- |
| 2023 | $725 | -- |
| 2022 | -- | -- |
Find assessor info on the county website
Neighborhood: Capitol Hill
Nearby schools
GreatSchools rating
- 9/10Stevens Elementary SchoolGrades: K-5Distance: 0.3 mi
- 7/10Edmonds S. Meany Middle SchoolGrades: 6-8Distance: 0.5 mi
- 8/10Garfield High SchoolGrades: 9-12Distance: 1.7 mi
Schools provided by the listing agent
- Elementary: Stevens
- Middle: Meany Mid
- High: Garfield High
Source: NWMLS. This data may not be complete. We recommend contacting the local school district to confirm school assignments for this home.
Sell for more on Zillow
Get a free Zillow Showcase℠ listing and you could sell for .
$2,057,800
2% more+ $41,156
With Zillow Showcase(estimated)
$2,098,956


