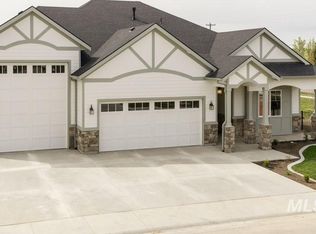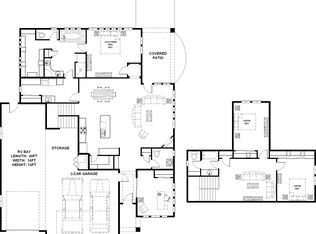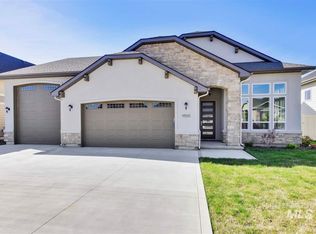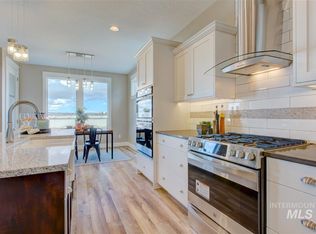Sold
Price Unknown
9579 W Ringle Creek St, Star, ID 83669
3beds
3baths
2,602sqft
Single Family Residence
Built in 2018
0.25 Acres Lot
$741,100 Zestimate®
$--/sqft
$2,755 Estimated rent
Home value
$741,100
$689,000 - $793,000
$2,755/mo
Zestimate® history
Loading...
Owner options
Explore your selling options
What's special
This stunning Tudor-style home in the heart of Star is sure to impress! Boasting a barrel-vaulted ceiling and extensive custom trim throughout, this 3-bed, plus private office, 2.5-bath beauty offers 2,602 sq ft of elegant living space. The spacious Chef's kitchen is a dream with a bake center, extra-large quartz island, double ovens, Thermador cooktop, and walk-in pantry and large appliance closet/coffee bar. Enjoy the main-level master suite featuring heated tile floors, marble countertops, a freestanding tub, and walk-in closet. A luxurious office with French doors, custom window coverings, and central vacuum complete the home. Enjoy entertaining on the covered patio with a fully fenced yard and lush landscaping. Take advantage of the oversized 3-car garage with a 40+ ft RV bay. Nestled on a .25-acre corner lot in the Rockport subdivision with full vinyl fencing and pressurized irrigation. Located in the West Ada School District near the booming downtown of Star. Idaho small town living at its finest!
Zillow last checked: 8 hours ago
Listing updated: June 23, 2025 at 10:48am
Listed by:
Maria Poisall 208-353-7152,
Silvercreek Realty Group
Bought with:
Brette Shakespeare
Coldwell Banker Tomlinson
Source: IMLS,MLS#: 98947146
Facts & features
Interior
Bedrooms & bathrooms
- Bedrooms: 3
- Bathrooms: 3
- Main level bathrooms: 2
- Main level bedrooms: 3
Primary bedroom
- Level: Main
Bedroom 2
- Level: Main
Bedroom 3
- Level: Main
Kitchen
- Level: Main
Living room
- Level: Main
Office
- Level: Main
Heating
- Forced Air, Natural Gas
Cooling
- Central Air
Appliances
- Included: Gas Water Heater, Dishwasher, Disposal, Microwave, Oven/Range Built-In, Gas Range
Features
- Bath-Master, Bed-Master Main Level, Split Bedroom, Walk-In Closet(s), Breakfast Bar, Pantry, Kitchen Island, Granite Counters, Number of Baths Main Level: 2
- Flooring: Engineered Vinyl Plank
- Has basement: No
- Has fireplace: Yes
- Fireplace features: Gas
Interior area
- Total structure area: 2,602
- Total interior livable area: 2,602 sqft
- Finished area above ground: 2,602
Property
Parking
- Total spaces: 3
- Parking features: Attached, RV Access/Parking
- Attached garage spaces: 3
Features
- Levels: One
- Patio & porch: Covered Patio/Deck
- Fencing: Full,Vinyl
Lot
- Size: 0.25 Acres
- Dimensions: 156 x 70
- Features: 10000 SF - .49 AC, Corner Lot, Auto Sprinkler System, Full Sprinkler System, Pressurized Irrigation Sprinkler System
Details
- Parcel number: R7533700130
Construction
Type & style
- Home type: SingleFamily
- Property subtype: Single Family Residence
Materials
- Frame, Stucco
- Foundation: Crawl Space
- Roof: Architectural Style
Condition
- Year built: 2018
Utilities & green energy
- Water: Public
- Utilities for property: Sewer Connected
Community & neighborhood
Location
- Region: Star
- Subdivision: Rockport
HOA & financial
HOA
- Has HOA: Yes
- HOA fee: $600 annually
Other
Other facts
- Listing terms: Cash,Conventional,FHA,VA Loan
- Ownership: Fee Simple
- Road surface type: Paved
Price history
Price history is unavailable.
Public tax history
| Year | Property taxes | Tax assessment |
|---|---|---|
| 2025 | $2,772 +5.2% | $651,400 -10.9% |
| 2024 | $2,634 -25% | $731,200 +15.3% |
| 2023 | $3,514 +11.9% | $634,100 -21.6% |
Find assessor info on the county website
Neighborhood: 83669
Nearby schools
GreatSchools rating
- 9/10Eagle Elementary School Of ArtsGrades: PK-5Distance: 5.9 mi
- 9/10STAR MIDDLE SCHOOLGrades: 6-8Distance: 0.9 mi
- 10/10Eagle High SchoolGrades: 9-12Distance: 3.6 mi
Schools provided by the listing agent
- Elementary: Star
- Middle: Star
- High: Owyhee
- District: West Ada School District
Source: IMLS. This data may not be complete. We recommend contacting the local school district to confirm school assignments for this home.



