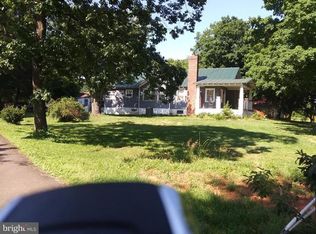Sold for $335,000 on 05/08/25
$335,000
9579 Bastable Mill Rd, Catlett, VA 20119
2beds
950sqft
Single Family Residence
Built in 1935
4,796 Square Feet Lot
$308,600 Zestimate®
$353/sqft
$1,927 Estimated rent
Home value
$308,600
$284,000 - $330,000
$1,927/mo
Zestimate® history
Loading...
Owner options
Explore your selling options
What's special
**Embrace the Tranquility of Country Living!** Imagine unwinding on your charming front porch, savoring breathtaking sunset views with your favorite after-dinner drink in hand. This delightful bungalow presents the perfect opportunity for country living while still being conveniently located less than 20 minutes from Manassas Airport VRE, shopping, and dining. Inside, you’ll find hardwood floors that add warmth and character. living room, two generously sized bedrooms and a spacious, beautifully renovated bath. The contemporary kitchen is a cook's dream, fully updated to accommodate your culinary adventures. Off kitchen you will find the laundry room and pantry. Recent upgrades include a newer HVAC system 2 ton 16 seer(installed December 2019) and energy-efficient newer windows that illuminate the inviting interior. The porch boasts a durable, low-maintenance floor with newly replaced joists (2021), ensuring you can relax without worry. For your peace of mind, the cellar has been professionally waterproofed, providing additional storage and utility. Plus, with the dryer and hot water heater replaced in 2024, you can move in with confidence, knowing that everything has been thoughtfully maintained. Don’t miss your chance to own this enchanting retreat—make it yours today!
Zillow last checked: 8 hours ago
Listing updated: May 08, 2025 at 02:50pm
Listed by:
Cindy Foss 703-606-9833,
Long & Foster Real Estate, Inc.
Bought with:
NON MEMBER, 0225194075
Non Subscribing Office
Source: Bright MLS,MLS#: VAFQ2015852
Facts & features
Interior
Bedrooms & bathrooms
- Bedrooms: 2
- Bathrooms: 1
- Full bathrooms: 1
- Main level bathrooms: 1
- Main level bedrooms: 2
Bedroom 1
- Features: Flooring - HardWood
- Level: Main
Bedroom 2
- Features: Flooring - HardWood
- Level: Main
Bathroom 1
- Level: Main
Kitchen
- Features: Breakfast Room, Flooring - HardWood, Kitchen Island, Kitchen - Electric Cooking, Lighting - Pendants
- Level: Main
Laundry
- Level: Main
Living room
- Features: Flooring - HardWood
- Level: Main
Storage room
- Features: Pantry
- Level: Main
Heating
- Heat Pump, Electric
Cooling
- Heat Pump, Electric
Appliances
- Included: Microwave, Dishwasher, Dryer, Exhaust Fan, Refrigerator, Cooktop, Washer, Water Heater, Electric Water Heater
- Laundry: Main Level, Laundry Room
Features
- Attic, Bathroom - Tub Shower, Breakfast Area, Combination Kitchen/Dining, Entry Level Bedroom, Open Floorplan, Eat-in Kitchen, Kitchen Island
- Flooring: Wood
- Doors: Storm Door(s)
- Basement: Exterior Entry,Side Entrance,Unfinished
- Has fireplace: No
Interior area
- Total structure area: 1,425
- Total interior livable area: 950 sqft
- Finished area above ground: 950
- Finished area below ground: 0
Property
Parking
- Total spaces: 3
- Parking features: Driveway
- Uncovered spaces: 3
Accessibility
- Accessibility features: None
Features
- Levels: One
- Stories: 1
- Patio & porch: Deck, Porch, Roof
- Pool features: None
- Has view: Yes
- View description: Pasture
Lot
- Size: 4,796 sqft
Details
- Additional structures: Above Grade, Below Grade
- Parcel number: 7911858858
- Zoning: R1
- Special conditions: Standard
Construction
Type & style
- Home type: SingleFamily
- Architectural style: Bungalow
- Property subtype: Single Family Residence
Materials
- Other
- Foundation: Block
- Roof: Metal
Condition
- Good
- New construction: No
- Year built: 1935
- Major remodel year: 2019
Utilities & green energy
- Sewer: No Sewer System, Septic Exists
- Water: Well-Shared
- Utilities for property: Electricity Available
Community & neighborhood
Location
- Region: Catlett
- Subdivision: None Available
Other
Other facts
- Listing agreement: Exclusive Right To Sell
- Ownership: Fee Simple
Price history
| Date | Event | Price |
|---|---|---|
| 5/8/2025 | Sold | $335,000+3.1%$353/sqft |
Source: | ||
| 3/31/2025 | Contingent | $325,000$342/sqft |
Source: | ||
| 3/27/2025 | Listed for sale | $325,000+36.6%$342/sqft |
Source: | ||
| 5/9/2020 | Listing removed | $238,000$251/sqft |
Source: Berkshire Hathaway HomeServices PenFed Realty #VAFQ165352 Report a problem | ||
| 5/5/2020 | Listed for sale | $238,000+51.6%$251/sqft |
Source: Bright MLS #VAFQ165352 Report a problem | ||
Public tax history
| Year | Property taxes | Tax assessment |
|---|---|---|
| 2025 | $1,258 +2.5% | $130,100 |
| 2024 | $1,227 +4.4% | $130,100 |
| 2023 | $1,175 | $130,100 |
Find assessor info on the county website
Neighborhood: 20119
Nearby schools
GreatSchools rating
- 4/10H.M. Pearson Elementary SchoolGrades: PK-5Distance: 0.9 mi
- 6/10Auburn Middle SchoolGrades: 6-8Distance: 7.4 mi
- 8/10Kettle Run High SchoolGrades: 9-12Distance: 6.6 mi
Schools provided by the listing agent
- Elementary: H.m. Pearson
- Middle: Auburn
- High: Kettle Run
- District: Fauquier County Public Schools
Source: Bright MLS. This data may not be complete. We recommend contacting the local school district to confirm school assignments for this home.

Get pre-qualified for a loan
At Zillow Home Loans, we can pre-qualify you in as little as 5 minutes with no impact to your credit score.An equal housing lender. NMLS #10287.
Sell for more on Zillow
Get a free Zillow Showcase℠ listing and you could sell for .
$308,600
2% more+ $6,172
With Zillow Showcase(estimated)
$314,772