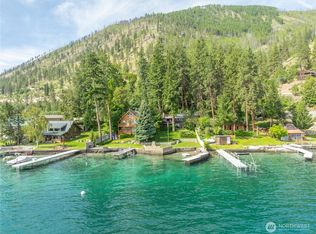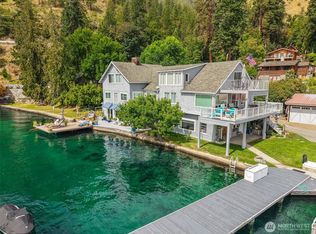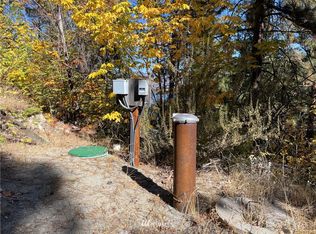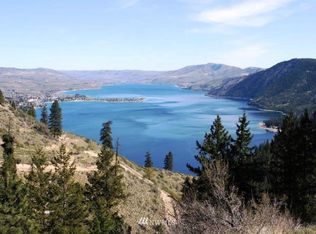Sold
Listed by:
Valerie J. Conrad,
Windermere RE/Lake Chelan
Bought with: Windermere RE/Lake Chelan
$1,475,000
9578 S Lakeshore Road, Chelan, WA 98816
3beds
2,274sqft
Single Family Residence
Built in 2004
9,570.13 Square Feet Lot
$1,485,500 Zestimate®
$649/sqft
$2,821 Estimated rent
Home value
$1,485,500
$1.31M - $1.68M
$2,821/mo
Zestimate® history
Loading...
Owner options
Explore your selling options
What's special
PRICE DROP!Welcome to true waterfront home on South Shore of Lake Chelan. A warm well designed home, artistically appointed, built for entertaining. The primary ensuite is a spacious room with a private jetted tub, sitting area with fireplace and loft. In lake sandy bottom kiddie pool and large L-shaped dock w/boat lift, at the waters edge front row location. This 3 bedroom 2 1/2 bath home features 75 feet of Waterfront. Attached garage with additional large parking pad at the water's edge. Each bedroom space can access the lakeside deck or dine on the lake front patio. Waterfront access is made easy with stairs or gangway to the dock. Close to the state park and boat launch and only 12 minutes from downtown Chelan. Furnishings negotiable.
Zillow last checked: 8 hours ago
Listing updated: October 23, 2025 at 04:03am
Listed by:
Valerie J. Conrad,
Windermere RE/Lake Chelan
Bought with:
Valerie J. Conrad, 2689
Windermere RE/Lake Chelan
Source: NWMLS,MLS#: 2324677
Facts & features
Interior
Bedrooms & bathrooms
- Bedrooms: 3
- Bathrooms: 3
- Full bathrooms: 2
- 1/2 bathrooms: 1
- Main level bathrooms: 1
Other
- Level: Main
Bonus room
- Description: Small loft off primary
Great room
- Level: Main
Kitchen without eating space
- Level: Main
Utility room
- Level: Main
Heating
- Fireplace, Forced Air, Electric
Cooling
- Heat Pump
Appliances
- Included: Dishwasher(s), Dryer(s), Microwave(s), Refrigerator(s), Stove(s)/Range(s), Washer(s), Water Heater Location: Garage
Features
- Bath Off Primary, Ceiling Fan(s), High Tech Cabling, Loft
- Flooring: Ceramic Tile, Carpet
- Windows: Double Pane/Storm Window
- Basement: None
- Number of fireplaces: 2
- Fireplace features: Gas, Main Level: 1, Upper Level: 1, Fireplace
Interior area
- Total structure area: 2,274
- Total interior livable area: 2,274 sqft
Property
Parking
- Total spaces: 2
- Parking features: Attached Garage
- Attached garage spaces: 2
Features
- Levels: Two
- Stories: 2
- Patio & porch: Bath Off Primary, Ceiling Fan(s), Double Pane/Storm Window, Fireplace, Fireplace (Primary Bedroom), High Tech Cabling, Jetted Tub, Loft, Vaulted Ceiling(s)
- Spa features: Bath
- Has view: Yes
- View description: Lake, Mountain(s)
- Has water view: Yes
- Water view: Lake
- Waterfront features: Medium Bank
- Frontage length: Waterfront Ft: 75
Lot
- Size: 9,570 sqft
- Features: Dead End Street, Paved, Secluded, Value In Land, Deck, Dock, High Speed Internet, Moorage, Patio, Propane
- Topography: Level
Details
- Parcel number: 282128635025
- Zoning: SF
- Zoning description: Jurisdiction: County
- Special conditions: Standard
- Other equipment: Leased Equipment: Propane tank owned
Construction
Type & style
- Home type: SingleFamily
- Architectural style: Contemporary
- Property subtype: Single Family Residence
Materials
- Wood Siding
- Foundation: Poured Concrete
- Roof: Tile
Condition
- Very Good
- Year built: 2004
- Major remodel year: 2004
Utilities & green energy
- Electric: Company: PUD
- Sewer: Septic Tank, Company: Private Septic
- Water: Private, Company: Private Water Right
Community & neighborhood
Community
- Community features: CCRs
Location
- Region: Chelan
- Subdivision: South Shore
HOA & financial
HOA
- HOA fee: $1,000 annually
Other
Other facts
- Listing terms: Cash Out,Conventional
- Cumulative days on market: 192 days
Price history
| Date | Event | Price |
|---|---|---|
| 9/22/2025 | Sold | $1,475,000-6.9%$649/sqft |
Source: | ||
| 8/10/2025 | Pending sale | $1,585,000$697/sqft |
Source: | ||
| 7/26/2025 | Price change | $1,585,000-6.5%$697/sqft |
Source: | ||
| 1/30/2025 | Listed for sale | $1,695,000$745/sqft |
Source: | ||
Public tax history
| Year | Property taxes | Tax assessment |
|---|---|---|
| 2024 | $8,309 -36.1% | $1,188,529 -39.2% |
| 2023 | $13,012 -6.6% | $1,954,053 -0.1% |
| 2022 | $13,928 +100.1% | $1,956,015 +138.9% |
Find assessor info on the county website
Neighborhood: 98816
Nearby schools
GreatSchools rating
- 4/10Morgen Owings Elementary SchoolGrades: K-5Distance: 10.1 mi
- 6/10Chelan Middle SchoolGrades: 6-8Distance: 9.9 mi
- 6/10Chelan High SchoolGrades: 9-12Distance: 9.9 mi

Get pre-qualified for a loan
At Zillow Home Loans, we can pre-qualify you in as little as 5 minutes with no impact to your credit score.An equal housing lender. NMLS #10287.



